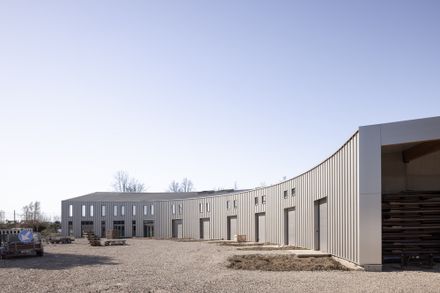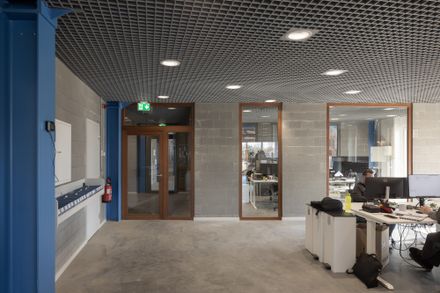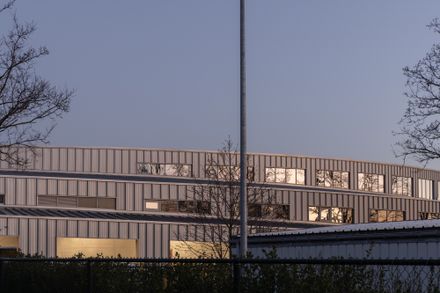
Zemst Workshop And Office Spaces
ARCHITECTS
We-s Architecten
CLIENTS
Municipality Of Zemst
PHOTOGRAPHS
Nicolas Da Silva Lucas
AREA
3286 M²
YEAR
2023
LOCATION
Zemst, Belgium
CATEGORY
Office Buildings
The municipality of Zemst needs new workshop and office spaces, replacing the old buildings spread over the site.
The building should include dressing rooms, a cafeteria, and plenty of workspaces.
Part of the existing buildings on the site will be demolished in the first phase to make way for the new building (STEP 1).
The program of demands, consisting of approximately 3.500m2, is organized along the perimeter of the site (STEP 2).
The front of the volume is bent in order to mark the main entrance to the building.
In addition, this ensures optimum visibility from the offices on the loading dock (STEP 3).
The rear of the building is also folded to make room for the fleet (STEP 4).
The building envelope is optimized to the requested program of demands and the available space on the site (STEP 5).
The building roof is fan-shaped to guarantee optimal daylight entering the building (STEP 6).
The result is a sculptural building that can be read in multiple ways, aiming for flexible and easy use.





























