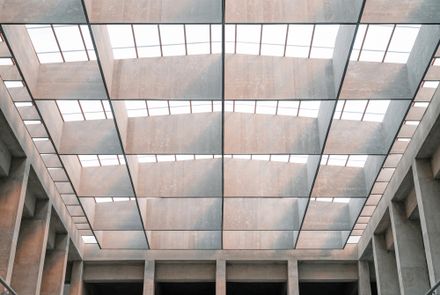Mallcom Factory
ARCHITECTS
Iksoi
DESIGN TEAM
Dhawal Mistry, Mansi Mistry, Jay Darji, Nitesh Mevada
STRUCTURAL ENGINEERING
Caes Consultants, Girish Dhanwani, Caes Consultants
MANUFACTURERS
Asahi Glass Company, Asian Paints, Coxwell Polycarbonate, Havells, Jsw Steel, Jaquar, Jindal Aluminium, Kamdhenu, Ultratech
CONTRACTORS
Sameer Constructions
ELECTRICAL CONSULTANT
Kirit Patel
YEAR
2023
LOCATION
Ahmedabad, India
CATEGORY
Factory
Built on an old textile mill compound in Ahmedabad, Mallcom's new factory is a PPE garment-stitching unit.

The design of the unit takes a holistic approach that balances the needs of the manufacturing sector with the social, economic, and environmental realities of current India.
As such, the design prioritizes functionality, creating a space that is efficient, safe, and conducive to the production process.
However, the building also serves as a place of innovation and experimentation, where new ideas are developed and tested.
The essence of the structure lies in its ability to transform raw materials into something useful and meaningful, creating spaces that are both functional and inspiring.
The use of simple and robust materials, such as steel and concrete, creates a sense of honesty and authenticity.
The framework of the overall project can be seen as an arrangement of 4 differently proportioned volumes separated by the skylights.
Each volume is structurally independent, resulting in shorter spans and simpler structures. Skylights running along the roof mark the circulation spaces on the floor and act as roof monitors allowing hot air to escape through them.
Neat geometry is a constant aspect maintained throughout the structure, influencing both its aesthetic qualities and structural integrity.
The repetition of columns and beams helps create a sense of rhythm, order, and symmetry, evoking feelings of calmness and tranquility.
Daylight entering through the skylights and large windows interacts with rows of columns and beams to create a sense of movement and passage of time.
The rhythms and patterns of work, the movement of people and machinery, and the sounds and smells of production all contribute to the poetic nature of these spaces.
































