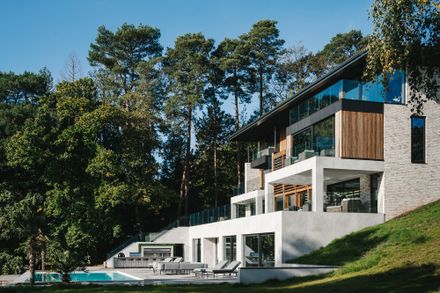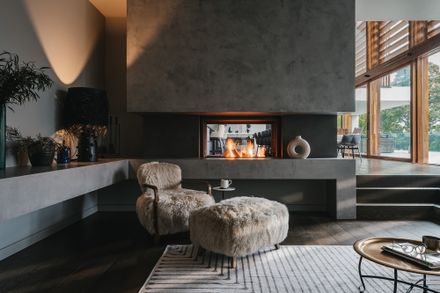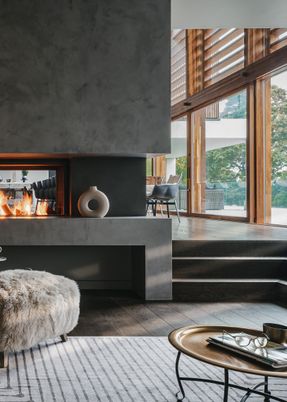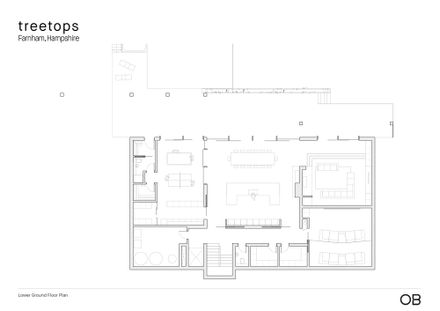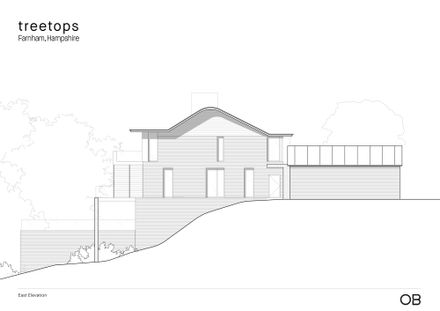
Treetops House
ARCHITECTS
Ob Architecture
DESIGN
Olly Bray
MAIN CONTRACTOR
Grover Building Services
STRUCTURAL ENGINEER
Marbas
MANUFACTURERS
Alcoglass, Botley Roofing And Gsl Southern, C.p. Hart, Plum, Railings London, Roman Pools, Smart Si, Urban Front
PHOTOGRAPHS
Brett Charles Photography
AREA
704 M²
YEAR
2022
LOCATION
Farnham, United Kingdom
CATEGORY
Houses
Set within a steeply sloping site, surrounded by pine trees, Treetops is a modern home with traditional elements, designed to encompass impressive and grand entertaining spaces whilst also creating a homely, inviting retreat for its owners.
The design responds to the extraordinary topography of the site, with the rear forming a series of tiered terraces, louvers, and balconies that project into the treetops.
The layering of elevations adds depth and animation, whilst the warm textures of buff brick and rich iroko timber adorning the façade allow the building to blend into its wild backdrop.
Inside, spaces range from the expansive kitchen, dining, and entertaining area, with double-height glazing drawing the eye out to the panoramic woodland views, to cozy sunken lounges and a timber-clad meditation room and study.
Maintaining a connection with the outside was another key element of the brief.
Top-floor bedrooms nestled under the floating roof canopy provide beautiful outlooks and the spa leads directly onto a rear terrace, with the swimming pool and tennis court beyond.



