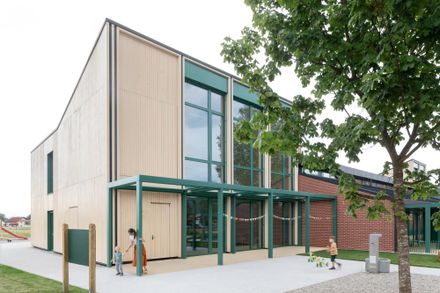Učenjak Kindergarten Renovation and Extension
ARCHITECTS
Navor, Od-do Architecture
INTERIOR DESIGN
Nina Vidić Ivančič
LEAD ARCHITECTS
Denis Rovan, Aleš Žmavc, Matic Škarabot, Lev Rahovsky Šuligoj, Vesna Draksler
MANUFACTURERS
Wienerberger, Stora Enso
LANDSCAPE DESIGN
Lara Gligić
PHOTOGRAPHS
Ana Skobe
AREA
2000 M²
YEAR
2022
LOCATION
Ljubljana, Slovenia
CATEGORY
Kindergarten
The project of the comprehensive renovation of the Kindergarten Pedenjped Učenjak Unit catches the eye right at first glance.
It is a building of unique shapes, materials, and colors that stand out from the typical architectural box-like typology of kindergartens.
Kindergarten, with its dynamic architectural composition, brick facade, bright wooden volumes, and green windows, is not just an embodiment of the postmodernism of the 1980s, as one might assume.
Instead, it represents an intriguing specimen of architecture's "organic" growth over time.
Originally designed in the 1970s by Jože Dobrin, one of the pioneers in post-war kindergarten construction, the ground-floor building required comprehensive renovations at the beginning of the new millennium.
Architect Gorazd Ravnikar oversaw the renovation, adding an eastern wing with a distinct butterfly roof. In recent years, as part of the systematic energy renovations of public buildings in the City Municipality of Ljubljana, we were entrusted with the task of renovating and expanding the existing building.
Our team of architects from the od-do architecture and Navor bureaus approached this responsibility with a combination of youthful unburdened ness and mature rationality.
Working closely with the client and the future users, we recognized that the kindergarten needed more than just new classrooms. It lacked a central gathering space and a properly arranged entrance area.
By skilfully reorganizing the existing floor plan and introducing two new volumes on each side, we successfully incorporated two new common spaces for children's mutual play.
Additionally, we added three bright, modern classrooms with floor-to-ceiling windows, a spacious and well-lit distribution kitchen, and a new locker room.
In our work, we always emphasize the social responsibility of architects as the foundation for making sustainable design decisions.
That's why we chose to construct the additions using wood, employing a combination of solid wall and column construction.
This approach allowed us to seamlessly integrate the new structures with the existing reinforced concrete building while reinforcing them with steel beams.
Following the regulations, we ensured that the kindergarten had separate entrances for different age groups, protected by a spacious canopy and an integrated bench.
These entrances aligned with the axes of two parallel corridors, where we strategically placed the shared playrooms and open space for the locker room.
By transforming the low space of the former original building's locker room, we created a new heart for the kindergarten.
Additionally, we carefully reconstructed the perimeter walls on the ground floor to introduce more natural light, transforming the previously confined areas into more open and inviting spaces.
To accommodate the increased spatial requirements and outdoor areas, we acquired additional land on the northern side of the kindergarten, extending towards the fields.
This allowed us to incorporate parking spaces. Now, a green belt surrounds the kindergarten on three sides, providing all the necessary elements for outdoor play and ensuring an enjoyable experience for children.
Our work on this project was recognized by the industry, as evidenced by the prizes we have received, including the prestigious Golden Pencil Award from the Chamber of Architecture and Spatial Planning of Slovenia.





























