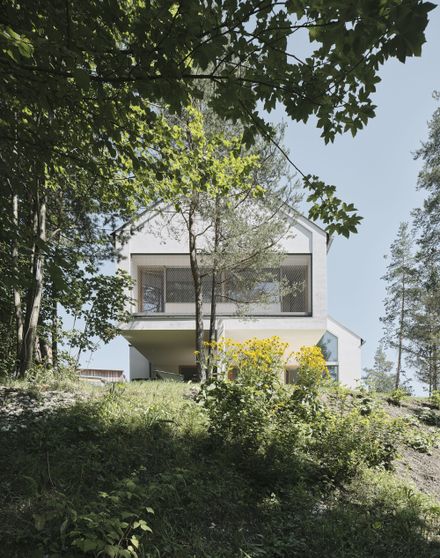Am Feuerbachl House
LEAD ARCHITECTS
Christian Hammerl, Elias Walch
MANUFACTURERS
Rieder Group, Sto, Josko, Prefa, Raico, Velux, Vola
YEAR
2020
LOCATION
Mils, Austria
CATEGORY
Houses
The Project 'House Am Feuerbachl' embraces the design concept of the "house in the house," featuring distinct volumes within the overall structure.
With a focus on integrating harmoniously with nature and incorporating traditional gabled architecture, this design creates a visually striking and spatially dynamic living space.
Overcoming challenges such as a small creek on the plot, the design incorporates a bridge that enhances the project's charm.
Sustainable construction techniques and materials were carefully chosen to establish a strong connection to the natural environment.
The arrangement of spaces within House Am Feuerbachl creates an inviting and visually captivating living environment.
The distinct volumes allow for a clear division of functions while maintaining a sense of openness and flow between different areas.
The gabled roofs not only add architectural elegance but also contribute to creating unique and characterful interior spaces, enhancing the house's overall livability and aesthetic appeal.
The project prioritizes a harmonious coexistence with nature, blending seamlessly with the surrounding environment.
Despite the challenges posed by a small creek on the plot, the design incorporates a bridge that transforms the obstacle into a charming feature.
This bridge not only enhances the house's visual appeal but also establishes a connection to the natural landscape, allowing inhabitants to appreciate the beauty of the creek and its surroundings.

























