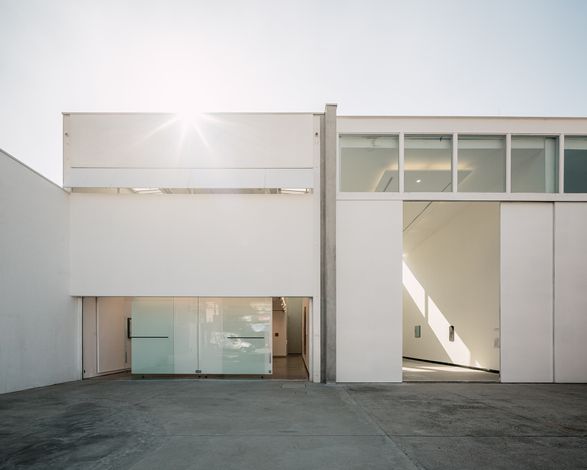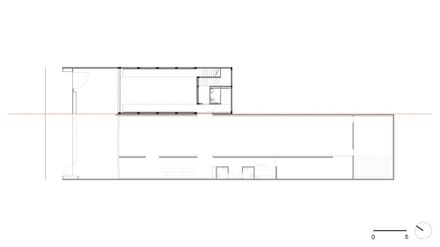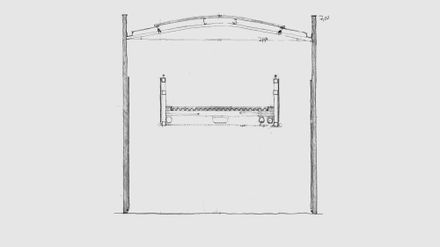Millan Art Gallery
ARCHITECTS
Clara Werneck, Undiú
ARCHITECTS IN CHARGE
Clara Werneck, Tomás Millan E Victor Oliveira
MANUFACTURERS
Daikin, Embu Art Glass, Montek Montagem, Ns Brazil
CONSTRUCTION
Nix Construções
STRUCTURE
Ft Oyamada
AIR CONDITIONING
Green Watt
MEP
Ramoska E Castellani
LIGHTING DESIGN
Lux Projetos
WINDOW FRAMES
Arqmate
PHOTOGRAPHS
Pedro Kok
AREA
190 M²
YEAR
2023
LOCATION
São Paulo, Brazil
CATEGORY
Gallery
The project commissioned was to dispose of an exhibition room and an office space in a narrow site adjacent to an existing building belonging to Millan’s art gallery.
An internal passage and a common esplanade were proposed to communicate the buildings, guaranteeing unity between them.
The concept was to locate the exhibition room on the ground floor and to conform the office as a mezzanine that does not touch the side walls so that the resulting double-height void enables natural light to enter the exposition through a pair of longitudinal skylights located on the roof. .
The exhibition wall next to the façade was conceived as a detachable panel, allowing excellent communication between the interior and exterior
While the construction’s perimeter and its service core were built in masonry and concrete, the façade, mezzanine and roof were designed as light steel structures, most of which pre-assembled in factory, granting more agility at the construction site.



































