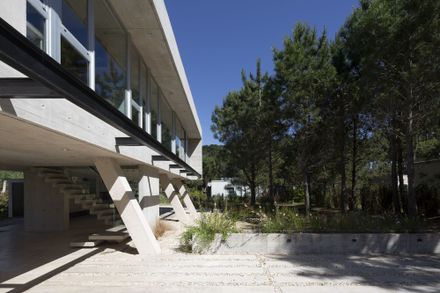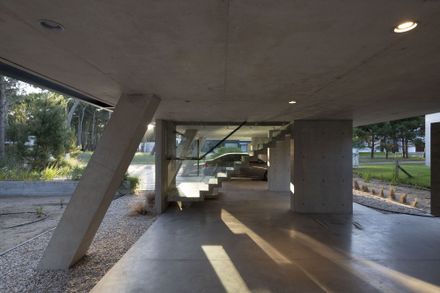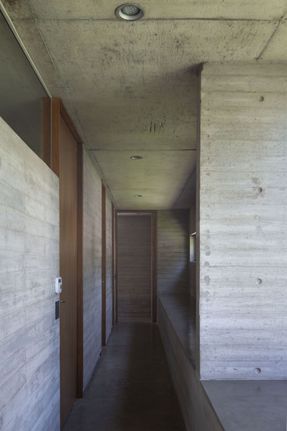ARCHITECTS
Estudio Galera
LEAD ARCHITECTS
Ariel Galera, Cesar Amarante, Francisco Villamil
CONTRACTOR / BUILDERS
Bauer Hermanos
MANUFACTURERS
Sika, Acindar, Aluar, Cj Aluminio, El Holandés, Lavige, Nivel, Plastigas
PROJECT MANAGEMENT
Verónica Coleman
STRUCTURAL ENGINEER
Javier Mendía
PROJECT SUPERVISOR
Pablo Ahumada
TEXTS AND TRANSLATION
Soledad Pereyra
SANITATION / HEATING
Cristian Carrizo
CUSTOM METAL WORKING
Juan Rascione
ELECTRICITY
Gabriel Jaimón
MASONRY WORK
Hugo Marin
PHOTOGRAPHS
Javier Agustín Rojas
AREA
210 M²
YEAR
2021
LOCATION
Pinamar, Argentina
CATEGORY
Houses
Fragata House was designed in 2017 and built between that year and 2021 in Alamos neighborhood, northwest Pinamar.

During the pandemic, the house was the only one on the block in a neighborhood that was developing at a lethargic pace but which was shortly surrounded by several works -some even inhabited before Fragata House.
This area continues to date to be the fastest growing sector of the city, creating a constantly changing urban landscape.
The dwelling rests on ten points on an almost flat site of 24.50 meters wide and 41 meters long. Raising the house was the only request of the owners, who would inhabit the place permanently.
Therefore, Fragata was conceived as a closed mono-volume built 4.00 meters above street level. Under the volume, the empty space was designed directly to the plot for ‘freer’ and more feasible uses outside.
Upstairs, a box nests all the covered activities of the house, separating the public from the private area by the staircase core. The study placed here can be reached by reversing the direction of the general circulation.
The house positioned perpendicular to the street, opens completely to the north in all its rooms offering extended views over the ground floor of the neighboring houses.
By leaning on the opposite setback, the first construction appears 17.00 meters away. Due to its characteristics of implantation and regulatory restrictions, Fragata House will always benefit from open views of the forest in the center of the block and of the distant Alamos Boulevard. Its position in height also allows it to dominate 360-degree views.
The program was divided between uses of spaces that had to be protected from inclement weather and those that could be carried out outdoors and under the semi-cover area in mild weather.
Dividing the program this way results in an economy of square meters only feasible by elevating the house, minimizing the covered spaces below, and making the most of the square meters under the elevated box.
A simple fan is created by the materials used: concrete, aluminum, and glass on the outside to which wood is added inside.

A catalog of low and easy maintenance is also reflected in the landscape treatment as the plot maintains the natural and native state of the dune. The structure is partially shown in structural walls and inclined pillars.
The same scheme covers the connection of these elements under the sand and the trusses of beams over the entire surface on the ground floor.
Here, the loads coming from the roof by blunt partition walls and columns –which blend with the carpentry profiles at the front- are evenly distributed. On the roof, the beams hold slabs at different levels defining the spaces they contain.
Freeing the zero to maximize the use of the floor by proposing activities under the structure means to understand that the space is shaped by the overhangs and the intermediate structure between the upper floor and the bases.
This generates a versatile area only defined by the function it will have (parking, playroom, gym, barbecue area). The barbecue grill, bathroom, and access to the house were the only fixed elements that help to generate a full and clear space without interruptions.
Open views in width and length at street level expand and mix the public space with the private one. As there are no fences or adjoining constructions to set limits, urban gestures such as street feeder pillars and vehicular footprints mark the division between the urban condition and the private one, turning the lot into an appendix of the public space.
Fragata House stands as a horizontal volume that delimits the space giving human scale and transforming itself by its imprint into part of the air.





































