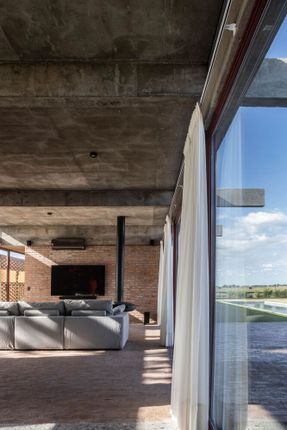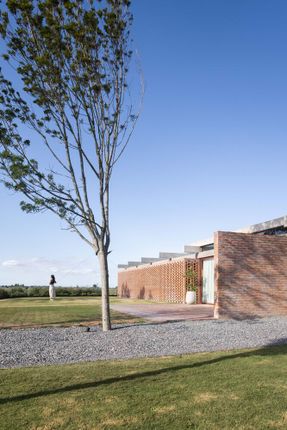H – House Saul
ARCHITECTS
Parada Cantilo Estudio
LANDSCAPE
Sebastián Leonel Ojeda
LEAD ARCHITECTS
Gonzalo Pérsico, Juan Pérsico
MANUFACTURERS
Arcelor Mittal, Blindex, Cemento Loma Negra, Chacabuco
TENNIS COURT
Ignacio Clavijo
STRUCTURAL ENGINEERING
Gustavo Delledonne
TECHNICAL DRAFTS AND IMAGES ARCHITECT
Hernán Galdós
PHOTOGRAPHS
Luis Barandiarán
AREA
155 M²
YEAR
2021
LOCATION
Cañuelas, Argentina
CATEGORY
Houses
In the Estancia Puesto Viejo country club in the town of Cañuelas, this vacation home is located on a corner with a rural environment on a large lot.
The generator of this project is given by the repetition of concrete beams that act as connecting elements between the house and the environment, giving depth in the longitudinal direction of the plot.
Another fundamental role is that of supporting the two slabs that contain the program, in which depending on the use (public or private), they are located above or below the ribs defining two scales in the development of the house offering shelter or monumentality depending on the area included.
Brick is another preponderant material in the work. Friendly with the environment, it participates in the envelope taking on different roles, either as a filter where it performs the function of filtering towards the strongest solar action, allowing controlled light entry on the circulation towards the bedrooms or it also plays the role of giving privacy to the most intimate parts of the house.
Towards the south face of the land, it extends as a large double wall that avoids the direct action of the most unfavorable winds on the dwelling.
On the other hand, in the form of a tongue as a dominant horizontal plane, it is materialized from the street and crosses the central area of the house connecting with the exterior until it ends in a large water mirror that accompanies the total length of the house.
It is also responsible for shaping the steps of the tennis court at the back of the lot.
As a translucent material, glass is responsible for allowing direct relationships with the extensive landscape determined by iron carpentry in which the chosen color resembles brick, seeking synthesis and balance in materiality.
The sum of the parts makes up the entirety of the house where each element accompanies and defines the imposed project decisions.


































