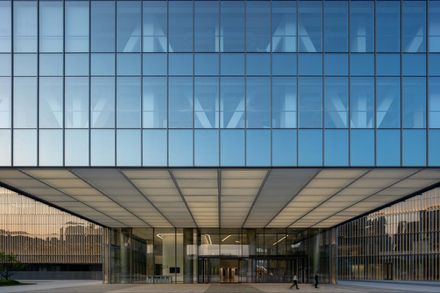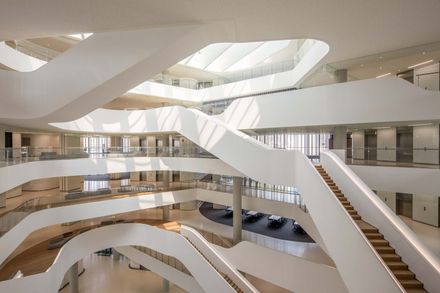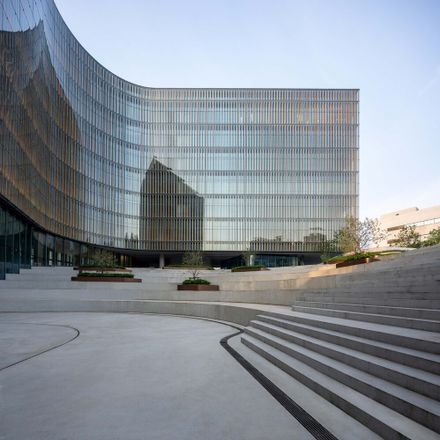
Yofc's Headquarters
ARCHITECTS
Gensler
CLIENT
Yangtze Optical Fibre And Cable Joint Stock Limited Company
PRINCIPAL IN CHARGE
Xiaomei Lee, Jennifer Liu
LIGHTING CONSULTANT
Inhabit
DESIGN DIRECTOR
Jaime Gimeno
DESIGN MANAGER
Zhen Cheng
ISUCTURE CONSULTANT
Arup
PROJECT ARCHITECT
Sheng Qiu
DESIGN TEAM
Xiaofei Liu, Ludwik Kaizerbrecht
FACADE CONSULTANT
Arup
LANDSCAPE CONSULTANT
Aura
INTERIOR DESIGN
B+h
LANDSCAPE CONSULTANT
Topenergy
LEED CONSULTANT
Topenergy
LOCAL DESIGN INSTITUTE
Citic General Institute Of Architectural Design And Research Co., Ltd
PHOTOGRAPHS
Rawvision Studio
AREA
69645 M²
YEAR
2023
LOCATION
Wuhan, China
CATEGORY
Office Buildings
The new headquarters of Yangtze Optical Fibre and Cable Joint Stock Limited Company (“YOFC”) in Wuhan is a high-tech beacon to connect, collaborate, and communicate and a manifestation of the company's success as the world's biggest optical fiber manufacturer.
Following a vision of high aims to truly connect the Optics Valley of China and innovative science communities in Wuhan, Gensler has designed the YOFC Headquarters with high standards, bound to create a favorable and pleasant working environment for employees and build up a better brand perception.
From the inside out
Taking a cue from optical fiber technology – where the information transmits to make connections – the space is designed around how people move, maximizing the opportunities to connect.
With five wings intersecting around an atrium, the unique building shape symbolizes optical fiber, YOFC's core product - reflecting the company's heritage and culture, which reaches out to every corner of the globe.
The arrival plaza, formed by the shape of the building, leads to the entrance as an inviting gesture at the center of the building.
Without any columns underneath, the 18-meter cantilever is a visually striking element for the only entrance of the complex.
The dynamic design of the space fosters a new collaborative culture of innovation with strong visual connections to the atrium.
The design for YOFC Headquarters connects five distinct areas into flexible work neighborhoods, centering around a seven-story atrium that fosters collaboration and encourages chance encounters.
There is a spiral staircase connecting all floors, and it is a series of platforms where impromptu interactions can take place. The staircase also creates several “pocket atriums” connected to the main atrium to achieve a dynamic flow.
The five wings of different sizes and widths spread out from the central atrium and mainly house the workspaces which are characterized by a high level of flexibility suited for a modern high-tech company, offering balanced spaces for focused and collaborative work to improve productivity. The floor plan is efficient, decreasing the walking distances from person to person.
Sustainable “smart facade"
YOFC and Gensler have made a big push for sustainability design interventions for the YOFC Headquarters as part of the initiatives to reach carbon-neutral targets.
Gensler has innovated a "smart façade" for the building that responds to the surrounding environment and light conditions.
Inspired by the Chinese tradition of lattice windows, Gensler's modern interpretation adopts high-tech solutions to control the sunlight and heat coming through the façade with sensors and motors that control the louvers.
The two-layer "smart façade" has a new design whereas the outer façade is made of two elements: the rotating louvers and the front layer of glass, which all combined have created a system that enables the building to optimize self-heating and self-cooling.
It adapts to extreme weather – high temperature, sun exposure, and heavy rains while conserving energy and creating a more pleasant indoor environment for employees. The façade louvers are equipped with motors and can rotate by 90 degrees, following the sun's position.
Each rotatable louver is made of expanded metal mesh – providing transparency even when fully closed. Maintenance bridges are set up to support cleaning and repairs.
Working well-being
Well-being design is about creating environments that have a positive impact on the well-being and performance of occupants. As part of Gensler's well-being design strategy, three aspects were focused on: daylight and views, accessible outdoor areas, and socially connected spaces.
There is a focus on creating a healthy work environment to promote wellness, help people be more productive, and foster innovation.
The distinct five-wing shape of the building creates five outdoor spaces that divide the site into five courtyards, each of which has a unique theme that offers an integrated experience for people, including an arrival plaza, a sports zone, a sunken plaza connecting to the canteen, an amphitheater, and a public garden, while all connecting to the atrium with greenery and nature.
Two roof terraces located vertically on the fifth and seventh floors, allow employees to collaborate and work while feeling healthier and more connected to their community.
The "smart façade" brings in natural light and visibility to each wing, coupled with the latest technologies that optimize air quality and temperature. As part of its passive natural ventilation strategy, the team proposed an operable skylight to bring fresh air into the building, providing a sense of nature and connection to the outside.
Designing for the future
Redefining Wuhan Optics Valley norms, the design for YOFC's new headquarters expresses the drive for innovation and connection to the company's mission and vision, which have made the company thrive.















































