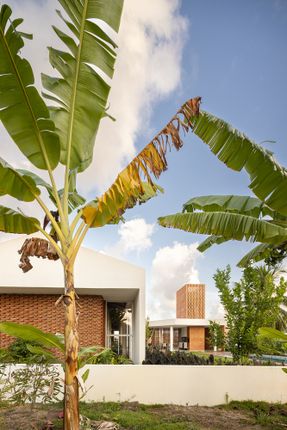Thai Residence
ARCHITECTS
Coletivo De Arquitetos
LANDSCAPE
Coletivo De Arquitetos + Marcel Nauer
FUNDAÇÕES E ESTRUTURA
Novatech Engenharia
CONSTRUCTION
Arcon Engenharia
HVAC
Novatech Engenharia
MANUFACTURERS
Alumif, Bentec, Cia Da Luz, Prime Mármores
LEAD ARCHITECTS / DESIGNERS
Gustavo Fontes + Rodrigo Lacerda + Guile Amadeu
INTERIOR DESIGN
Coletivo De Arquitetos
CONSTRUCTION
Novatech Engenharia
LIGHTING
Coletivo De Arquitetos
PHOTOGRAPHS
Joana França
AREA
300 M²
YEAR
2022
LOCATION
Aracajú, Brazil
CATEGORY
Houses
The house, designed in a coastal area in the state of Sergipe, was initially designed for vacation but soon became the family's main residence.
With the help of the office, the choice of the lot prioritized a location in which there were no neighbors who could block the free arrival of ventilation in the house, a prerequisite of paramount importance for effective thermal comfort in this region of the country.
Its implementation was defined in two blocks: a main pavilion that encompasses almost the entire program of the house and another block, attached to this first one, configured by a polygonal slab that houses the gourmet area, service area, and garage.
The main block has two internal functional volumes (like shelters within a shelter), both of an intimate nature, separated from each other by the social program of the house composed of the integrated kitchen, dining, and living room.
This block was protected by a large ceramic roof in two glasses of water, providing ample headroom for social use.
The design decisions sought to solve the local constraints of excessive sun exposure and wind direction, following the "Guidebook for building in the Northeast" by the Pernambuco native Armando de Holanda.
Eaves, balconies, brises, and gaps between volumes to avoid thermal bridges were used to ensure the residence's climatic comfort.
The implementation of the main block in the East-West direction protected the house from the massive incidence of the rising and setting Sun.
The North face, less susceptible to Sun incidence, received the protection of brises. At the same time, the South was practically opaque, with a long, narrow opening to help cross ventilation in the house.
The presence of solid brick was given great prominence, being used in various ways and in different situations, as a seal, floor, or shading element.
Together with wood and the predominant white chromium of the walls, these materials run throughout the building and establish a condition of permanence and ease of maintenance over time.
The movable brises were used to filter solar incidence and also act as a seal for the house. Their permeability contributed to keeping ventilation active inside the residence even when closed.
The landscaping permeated the internal and external areas of the house and developed in different ways in relation to the chosen species.
Along the front facade, species with lower water needs and adapted to drier and highly sunny climates were chosen.
In the internal and posterior parts of the house, the species composed a garden of a more tropical nature that helped to design the spaces of permanence and the transitional relationships between the internal and external.





























