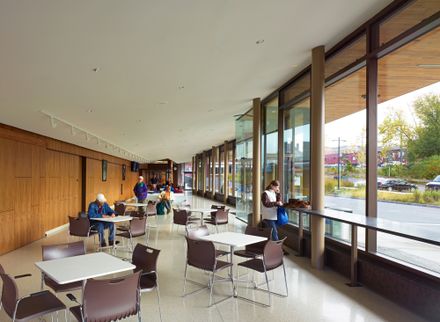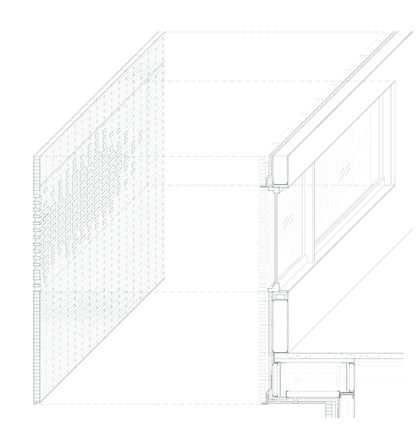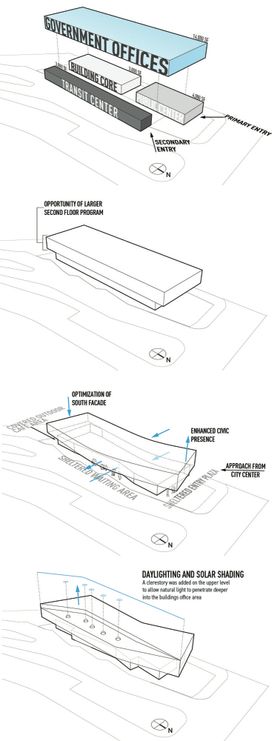
John Olver Transit Center
ARCHITECTS
Charles Rose Architects
LANDSCAPE ARCHITECT
Groundview, Llc
LEAD ARCHITECTS
Charles Rose
PROJECT ARCHITECT
Whitney Hudson
CIVIL ENGINEER
Nitsch Engineering
MANUFACTURERS
Sika, Duratherm Windows , Price Beams, Solar Wall, Zahner
STRUCTURAL ENGINEER
Richmond So Engineers
PHOTOGRAPHS
John Linden, Peter Vanderwalker
AREA
24000 M²
YEAR
2014
LOCATION
Leicester, United States
CATEGORY
Government
The John W. Olver Transit Center, located in Greenfield, MA, is the first net-zero transit center in the United States. It was funded in part by the FTA and ARRA.
Since its completion, the 24,000 SF intermodal transit hub has introduced high-performance design to Franklin County, demonstrating a commitment to sustainability and ethical design.
The project serves as a depot for regional and interstate bus lines, a station for AMTRAK’s Vermonter and Valley Flyer lines, and an office for the Franklin Regional Council of Governments. T
From xeriscaping to sustainable technologies, this project brings a broad range of ecological and environmental values to the heart of the community.
The design process fostered a multidisciplinary effort that integrated engineering, building technology, architecture, and landscape architecture into a seamless, holistic design.
Thermal modeling of details was integrated throughout the design process to eliminate thermal bridging.
In addition to a high-performance envelope and reduced energy loads, passive design strategies include daylighting, thermal mass temperature regulation, interior and exterior shading, a solar wall for preheating make-up air in the winter, and natural ventilation.
Active strategies included 22 geothermal wells, water-sourced heat pumps, chilled beams, energy recovery systems, and occupant engagement guided by an energy “dashboard.” On-site energy generation includes a 98kW photovoltaic array.
The project provides 24,000 sf of adaptable community space at the center of the city-- spaces with non-fixed furnishings throughout ensuring that the building can be easily reprogrammed as needed.
The space has an open layout and accommodates community meeting spaces, county government offices, and a regional transit center.
The project addresses economic inequality and financial vulnerability, by providing a community resource and access to public transportation.
























