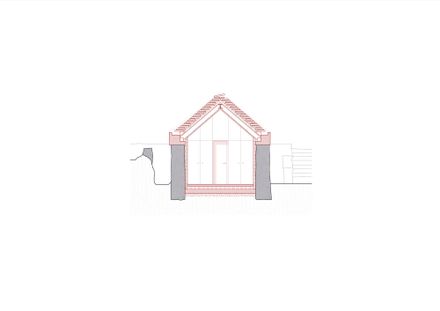ARCHITECTS
Kollektiv Marudo
DESIGN ARCHITECTS
Ole Bühlmann, Rafael Zulauf, Emanuel Moser
PROJECT MANAGER AND DESIGN ARCHITECT
Alexander Athanas
HVAC
Ifec Ingengneria
CONSTRUCTION MANAGEMENT
Mare Rusticobau
STRUCTURAL ENGINEERING
Ivan Jelmoni
PHOTOGRAPHS
Architekturfotografie Alex Gempeler
AREA
130 M²
YEAR
2022
LOCATION
Ronco Sopra Ascona, Switzerland
CATEGORY
Houses
The narrow property, which stretches along a considerable length between the road and the lake, has a beautiful view of Lake Maggiore and the Brissago Islands.
The existing building consists of an ensemble of a main house and an old Ticino rustico.
The basic idea of the room filled from 1941 is maintained and strengthened.
By adding a new bedroom and adjusting to the existing floor plan, contemporary living is made possible without changing the traditional expression of the house towards the lake.
The rustico was renovated and converted into a tiny guest house by adding a minimal concrete extension.



















