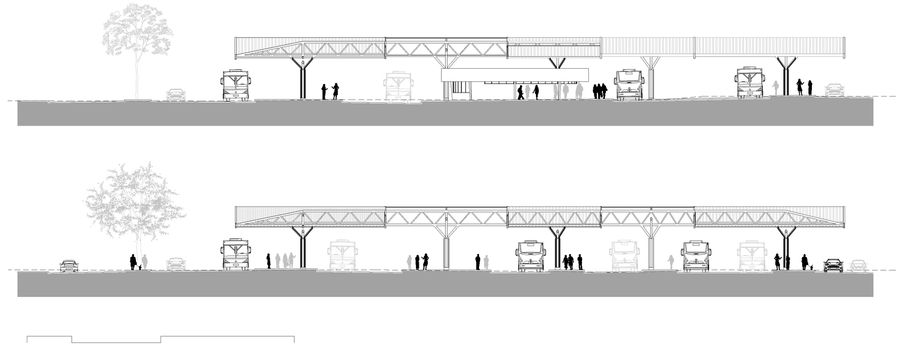Maringá Urban Intermodal Terminal
ARCHITECTS
Borelli&Merigo Arquitetura e Urbanismo
ELECTRICAL
Rosa Maria Li Puma
ARCHITECTURE
Ana Borelli, Geraldo José Peres, Júlia Daraya Dantas, Luiz Fernando Spitalletti, Marcela De Almeida, Maria Carolina , Min Chul Kim, Patricia Truzzi, Paula Mastrocola Pivaro, Paulo Duarte Simões, Roberta Mahfuz
MANAGEMENT
Silvana Tavares
LEAD ARCHITECTS
José Borelli Neto, Hércules Merigo, Tiago Simões Borelli, Marcos Oliveira Costa
HYDRAULICS AND FIRE FIGHTING
Maria Regina Crachineski
METALLIC STRUCTURE
Solutec Engenharia De Estruturas
CONCRETE STRUCTURE
Dplan Engenharia
PAVEMENT
Veirano E Alves Engenharia
VENTILATION
Teknika Engenharia
LIGHTING
Lit Arquitetura D Ailuminação
YEAR
2020
LOCATION
Maringá, Brazil
CATEGORY
Transportation Hub
The Intermodal Terminal of Maringá seeks to unite different modes of transportation in a single modern and functional building, in addition to meeting the urban mobility demands of the city and contributing to the revitalization of the center.
The building has a constructed area of 23,500 m² and a metal structure supported by precast concrete pillars.
The terminal is divided into three levels: the basement, where a passenger train station is planned that will connect Maringá to Londrina, using an existing cargo line;
the ground floor, where the embarkation and disembarkation platforms for seventy urban bus lines are located, serving various neighborhoods of the city; and the mezzanine, where the commercial areas and pedestrian walkway that crosses Horacio Racanello Avenue are found, providing safety and comfort for users.
The mezzanine follows the orientation of the monumental axis defined by the Municipality's Master Plan and is supported by three arches that reference the arches of the old bus station, a symbol of Maringá's urbanization.
Currently, the executed project serves as a reference for revitalization projects along the Monumental Axis of the city that begins at the Cathedral and goes to Vila Olímpica.
The secondary roofs, which reinforce the horizontality of the project and resemble "mismatched waves" or "eyes", allow for ample natural lighting and cross ventilation, contributing to a low environmental impact building.
This environmental aspect is further emphasized by adopting technologies such as those used in the mezzanine glass, composed of laminated glass, a gray PVB layer, and clear glass, whose set presents adequate levels of reflection, noise attenuation, and thermal comfort.
Finally, yellow refers to the ipê trees that color the city's landscape during flowering, one of the most arboreal cities in Brazil. The Terminal was inaugurated on February 28, 2020.




































