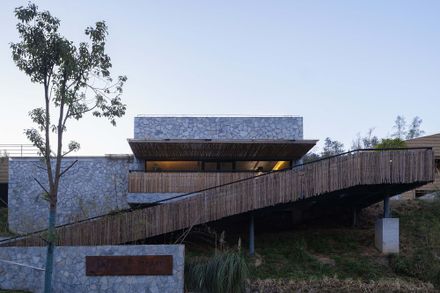
Plum Villa
DESIGN TEAM
Yaxian Zhao, Rui Yang, Yutao Feng, Yuanjun Gou, Qinmei Hu, Zixuan Liu, Zhiying Song, Yi He
CONSTRUCTION
Sichuan Hongrui Xin Construction Engineering Co., Ltd.
TECHNICAL DIRECTOR
Renzhen Chen(Partner)
OWNER
Pingwu County Everbright State-owned Investment (Group) Co., Ltd.
CONSTRUCTION DRAWING
Fuzhou Yingchuang Construction Engineering Design Co., Ltd.
STRUCTURAL ENGINEER
Xu Du
YEAR
2023
LOCATION
Mianyang, China
CATEGORY
Hostel
The project is located in Impression Meilin Scenic Area, Pingtong Qiang Ethnic Township, Pingwu County, Sichuan Province, China, about 4 kilometers away from the nearest Qiang ethnic settlement called “Zouma Qiang Village”.
Green plum is the most representative local industry. Plum Villa is situated in thousands of acres of plum orchard halfway up the hill, where used to be a dilapidated old brick kiln.
The common features of “square” and “trapezoid” in the plum drying hearth and Qiang ethnic dwellings, as well as the light and shadow on the corridor in the old brick kiln, all of them leave us with a strong and “unconscious” impression, then become the three most significant “imagery source” in our design for the Plum Villa, all of these elements embody highly simplified geometric features.
The process of obtaining these geometric “imagery sources” is reminiscent of Aldo Rossi's architectural typology.
The design of Plum Villa attempts to use only the two simplest geometric prototypes, square and trapezoid, combined as the most common geometric “imagery embryo” in daily life – cuboids and quadrangular prism.
These geometric forms and different scales correspond to various daily objects, such as utensils, furniture, buildings even urban.
Within a 3-meter cubic reference system, the two fundamental geometric elements of cuboids and quadrangular prism are restructured with the structural logic of “drying hearth”, “Qiang watchtower”, and “arched corridor”.
By combining the imagery of courtyards and alleyways in Qiang settlements, there are connected courtyards of different sizes throughout the building, corridors with beautiful light and shadow, and a strong sense of order and geometric forms in the final presentation of the design.
All of these create a small courtyard-style Qiang settlement in a modern context. The building materials come from stone flakes and yellow soil commonly used by locals.
Due to strict construction costs, the stone flake walls are replaced by rough stone veneer, and the yellow mud walls are replaced by imitation rammed earth paint. Some wooden frames in the corridors and balconies are also inspired by the unique wooden structures in local buildings.
The landscape of western Sichuan is known for its magnificent mountains and rivers, vast sky local culture, and customs.
To bring more scenery into the building, the traditional small windows on Qiang residences are replaced with floor-to-ceiling glass doors and Windows, we expect to give more space back to nature rather than artificial decoration. Various functional areas are connected by courtyards and corridors in different thematic forms.
Reception areas, dining spaces, tea rooms, and bars are interconnected through water courtyards and light-filled courtyards, creating a dynamic spatial hierarchy and an atmosphere for fun and leisure.
The guest rooms, organized in “drying hearth” modular units, are separated by sets of semi-outdoor stairs and connected through “arched corridors”. These reinforce the sense of geometric order and also provide unique corridor views.
The flat roof extends the traditional Qiang habitude of using rooftops for leisure, offering a public platform for being surrounded by magnificent scenery.
With a cup of tea or coffee, or have a drink with friends accompanied by birdsong, gentle breezes, and a starry sky, what a truly delightful experience.
The Plum Villa takes the two simplest geometric prototypes, square and trapezoid, from traditional Qiang dwellings, along with the three commonly used building materials of stone, clay, and wood, reshapes and redefines building origins from Qiang ethnic dwelling in a contemporary context that harmonizes with nature.
Through concise geometric language, it expresses the imagery of ancient Qiang dwellings.


































