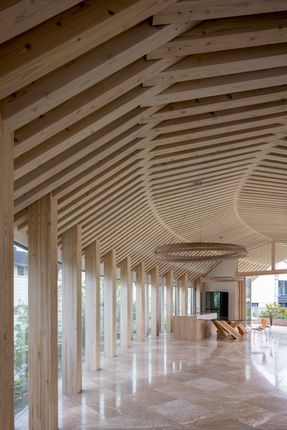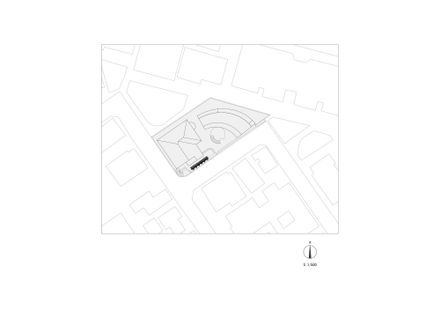Ouloukyo House
ARCHITECTS
A.A.E.
ARCHITECTS
Taketo Shimohigoshi, Masami Hanaoka, Soichiro Nakata
LEAD ARCHITECT
Taketo Shimohigoshi
MANUFACTURERS
Inoue Industries, Sekistone, Tamiya
BUILDING CONSTRUCTION
Shin
STRUCTURAL DESIGN
Jun Sato Structural Design Office
DESIGN COLLABORATION
Atelier Ambient Architecture
EQUIPMENT DESIGN
Gn Facility Planning
PHOTOGRAPHS
Shigeo Ogawa
AREA
297 M²
YEAR
2022
LOCATION
Shibuya City, Japan
CATEGORY
Houses
PILLARS AND A ROOF
“We want to make a living space surrounding a Sakura tree.” From this client, the request had sprung up an image of a roof made of juxtaposed wood pieces gently enfolding the space.
The space was outlined with two quarter-elliptic lines at varied curvatures, offset from the opening to set the tree within.
The finished roof is supported by 23 pillars and is composed of 159 exposed rafters; plotted by polar coordinates, these closely-spaced rafters fan out from the inner arc and gradually undulate.
This wooden frame, built independent of the reinforced concrete frame (encircling the tree flooring ), resists seismic forces by bending stresses in the pillar bases, thereby eliminating the need for structural braces.
PRIMITIVE HUT OF THIS AGE
Throughout planning this space, I kept thinking about what a present-day “primitive hut” is.
The hut’s frame was built by pursuing a vibrant expression of human signs within technology and by engaging this vibrancy with the locality’s cultural landscape anchored in wooden construction.
My hope is that this “primitive hut” made of roof and pillars will continue to accumulate new memories of this place as the Sakura tree grows.























