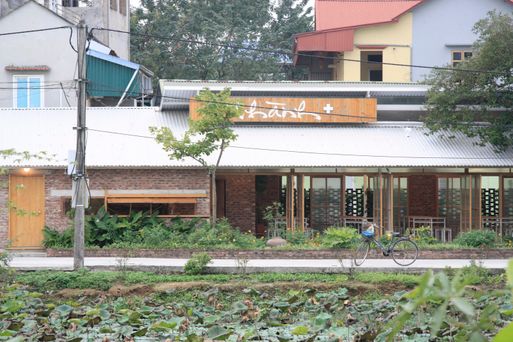Thanh+ Restaurant
ARCHITECTS
M.a.y Atelier
ARCHITECTURE DESIGN
Pham Nguyet Anh, Tran Xuan Dam
MANUFACTURERS
Bim Son, Grenskleds, Hai Long Glass, Hong Son, Kimura, Panasonic, Viglacera, Vinahome
PHOTOGRAPHS
Dinh Thai
AREA
180 M²
YEAR
2023
LOCATION
Vietnam
CATEGORY
Hospitality Architecture, Restaurant
The restaurant is located in Thanh Cao, a suburban area of Hanoi, Vietnam. This is a peaceful village and people here are so close to each other.
At first contact with the owner, we found him a gentleman. He shared with us his memory full of love with his demised mother, with a small pond in front of his house, with friendly neighbors in this village.
All workers for the project are friends & relatives of the owner, they are closely associated with him physically and mentally.
Some decorations in a restaurant such as jars, rocks, and plants are gifts from his relatives or his neighbors.
Especially some decorations were picked up around the house. And we – as architects, put them in the right place.
In front of the restaurant opens to a lotus pond. We propose a small fresh garden around the restaurant, along the road.
This is a shared space with the neighborhood, everyone can enjoy this garden whether they are diners or not.
The restaurant and the old house are separated by a small walkway with rows of bamboo and alternating red bricks.
It is so meaningful that the owner would like to save the connection with his ancestors and his mother by the trees.
Hence, we cut the roof based on the canopy of the star apple tree and created arched glass windows, so that diners can see the bamboo bushes.
A small tree house is designed in order that diners can experience the feeling of lying under the shade of the star apple tree.
Our architecture is simply created by great things from the people and the place where we met.























