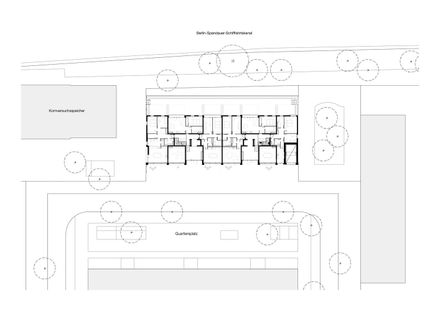Riv Residential Building
ARCHITECTURE
Zanderroth Architekten
CLIENT
Adler Real Estate Ag / Kauri Cab Development Berlin Gmbh
STRUCTURAL ENGINEERING
Ifb Frohloff Staffa Kuehl Ecker - Beratende Ingenieure Partg Mbb
LANDSCAPE ARCHITECTURE
Capattistaubach Urbane Landschaften
PROJECT TEAM
Sascha Zander, Christian Roth, Nils Schuelke, Mareike Schlatow, Elisa Gersdorf,
Burkhard Koehler, Ronny Bittner, Franziska Wollscheid
YEAR
2020
LOCATION
Berlin, Germany
CATEGORY
Apartments, Retail
Europacity is a new quarter in Berlin’s Mitte district only a short distance from the Central Train Station, ringed by the Berlin-Spandau Ship Canal and Heidestrasse.
The ensemble of buildings around the landmark-protected Kornversuchsspeicher, "Wasserstadt Mitte, " forms the northern section of the Europacity quarter.
The project “riv – Haus am Wasser” is a standalone structure adjacent to the Kornversuchsspeicher. The building benefits handsomely from the location’s advantages, thanks to its proximity to the water and its expansive views over the city.
With all four sides designed to an equally high standard, the building’s light-flooded apartments are oriented in all directions.
There are 3-room apartments oriented in two directions, 2-room apartments oriented toward one side, and 4-room apartments oriented in three directions.
The ground-floor apartments feature a raised garden, while upper-floor apartments feature expansive balconies that enjoy usable depth thanks to the slight offsets of the facade.
A grid of prefab-reinforced concrete elements forms the building’s structure.
The grid expresses itself in the living room areas through generous window elements and in the bedroom areas through closed plaster fields with a structured surface and simple tilt-and-turn windows.
Circulation in the building occurs via two interior staircases each grouped around 4 apartments.
The quarter’s central square leads via car elevator to an underground garage featuring 20 parking places for cars, 40 for bicycles, and various storage areas. Another 40 bicycle parking spots are located in the outdoor areas beside the building.
















