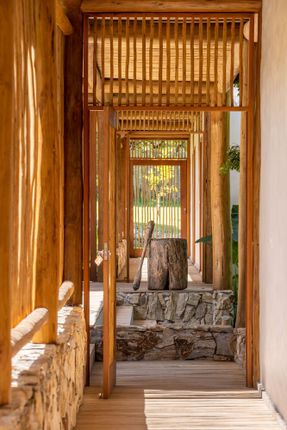ARCHITECTS
Delton Leandro Arquitetura
WORK FOLLOW UP
Delton Leandro Cardoso Pereira
JOINERY AND FRAMES
João Keller
MODELING RENDERING AND DESIGN DETAILING
Wladimir Rodrigues
PROJECT DESIGN AND DEVELOPMENT
Delton Leandro Cardoso Pereira
MANUFACTURE
Gree, Lc Souza Pedras Decorativas, Lr Eucalíptos Tratados, Leroy Merlín, Steck
AIR CONDITIONING AND SOLAR HEATING SYSTEM WATER
Rm Soluções / Riclei
LANDSC
Rafael Colombi / Studio Da Paisagem
INTERIOR DESIGN
Fernanda Berendt / Estudio Berendt
COMPLEMENTARY PROJECTS
José Alvaro Gemin Filho
BUILDER / RESPONSIBLE FOR THE EXECUTION LABOR
Liptos Brasil
PHOTOVOLTAIC PLATES
Ronaldo Souza Martins / Solarteck
CONSTRUCTION MANAGEMENT
Raphael Veigas E Delton Leandro
WOOD WORKS
Ouroflex Madeiras / Gabriel
GARDEN EXECUTION
Flora Da Mata / Roberto
PHOTOGRAPHS
Oka Fotografia
AREA
678 m²
YEAR
2022
LOCATION
Caraíva, Brazil
CATEGORY
Houses
Where nature and elegance meet in perfect harmony. Comfort and tranquility amidst the natural landscape of Bahia.
Casa da Luz is located atop a cliff in Espelho Beach, in southern Bahia.
The construction is a beautiful example of architectural symbiosis, where local culture and modern features coexist, bringing unique sensations.
In order to maintain the original vegetation and preserve the typical species of the region, the house was built in blocks interconnected by a central atrium, which also serves as an entrance hall.
The project smooths out the slope of the terrain using terraces, contained by discreet stone walls, which despite bringing orthogonal features, follow the terrain's contour lines.
At the entrance of the property, next to the garage, is the service block covered by a wooden pergola and surrounded by a garden of large leaves.
This structure accommodates a large laundry room, linen room, storage room, and a suite for staff with a view of a lawn and beautiful coconut and mango trees.
The main circulation axis is composed of a wooden walkway that goes from the social entrance portal of the house, passing through the central atrium, to a simple chapel at the back of the property.
The atrium is the heart of the house and was inspired by an oriental garden, with a sand patio, a beautiful flamboyant tree in the center, surrounded by decks covered with pergolas and with panels pivoting in biriba that resemble screens - a Bahian version of Japanese gardens.
The social block was positioned in the center of the property and has longitudinal glass enclosures with large sliding doors, providing total integration with the atrium, the external veranda, the gourmet area, the pool, and the jacuzzi.
The feeling one gets in this space is permeability, freedom, and harmony.
LIGHT
At every hour of the day, at every passing cloud, light enters through the windows and cracks, creating an ephemeral and natural effect, a visual spectacle that can be appreciated from different points of the house.
Walking through the corridors leading to the suites, which are closed by biriba, one can perceive the play of light and shadow that prints on the floor and walls.
The rooms are oriented towards the sunrise and have a view of a grove of native trees.
It is a small spectacle to watch the light permeating the forest and flooding the interior of the rooms, creating a serene atmosphere during the morning.
The suite bathrooms are spacious and modern, their stone walls and private gardens bring a cozy and natural feeling.
Religious syncretism is present throughout the house, from the oratories carved into the walls next to the entrance of each suite to the small chapel built further back on the property, which was conceived as a space for introspection and contemplation.


































