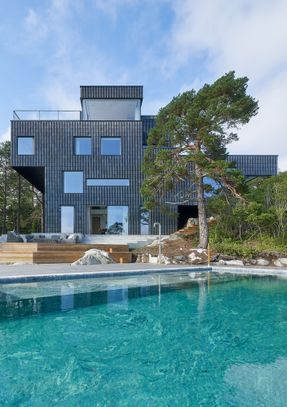Villa Sagalid
ARCHITECTS
Sandellsandberg Arkitekter
ARCHITECTURAL CONCEPT + DRAFTING
David Eliasson
ARCHITECTURAL CONCEPT
Thomas Sandell
MANUFACTURERS
Koninklijke Tichelaar
PROGRAM / USE / BUILDING FUNCTION
Villa
PHOTOGRAPHS
Ake E:son Lindman
AREA
525 M²
LOCATION
Sweden
YEAR
2018
CATEGORY
Houses
Perched high on a hill overlooking the Stockholm Archipelago, Villa Sagalid is a private residence with stunning views of the surrounding landscape.
The four-story building covers 500 square meters and includes seven bedrooms, an elevator, a large pool, and a facade covered in self-designed ceramic tiles.
The site is very sensitive, both in terms of the existing environment and the building regulations in the detailed development plan.
The architect wanted to create a house that was in harmony with the surroundings while maintaining a sense of boldness.
The volumetric arrangement is designed like a series of cubes stacked on top of each other, where some cubes have taken support in the rock and others stick up towards the sky, the window placement is defined by the archipelago views with no regard to symmetry.
A large pool adjacent to the building is hidden from passing ships and leisure boats.
Great care has been taken to make the most of the qualities of the 50,000 square meter plot, and since the villa is located in an exposed location next to the archipelago's water, the aim has been to design a building that will stand the test of time.
The architect wanted a façade material that was not only durable but also beautiful and elegant. The dark brown ceramic tiles covering the entire house were inspired by the color and texture of the surrounding pine bark.
The handmade ceramic tiles were given a rectangular shape with a rising ridge along its center.
The tiles have been hung in vertical joints on a concrete structure, an assembly technique that facilitates maintenance and allows for easy replacement of individual tiles if damaged.
Hanging the tiles also prevents any issues with ice forming on the façade during the winter season. The tiles shimmer in shades of brown and blue, depending on the archipelago light that shifts throughout the day and year.
Dutch porcelain and ceramic manufacturer, Royal Tichelaar Makkum, helped fulfill the architect’s vision by beautifully crafting and lacquering every single tile by hand.
















