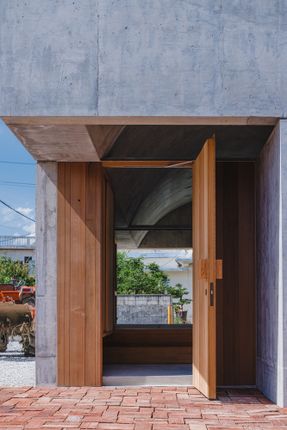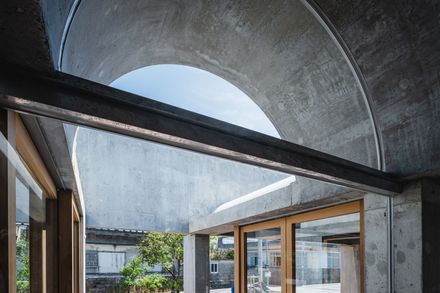
HOUSE IN SHIKENBARU
Studio Cochi Architects
ARCHITECTS
Studio Cochi Architects
LEAD ARCHITECT
Toshiyuki Igarashi
LOCATION
Nanjo, Japan
CATEGORY
Houses
The house is a residence for a couple and their four children, built in a village near the sea in southern Okinawa.
Outside the village are fields, and in Okinawa, where there is no snow or frost, vegetables that would be grown in spring or summer in Honshu can be harvested throughout the year.
The owner of the house runs a farm here, producing okra, green beans, papaya, and other vegetables.
His work is done from before sunrise until around 10:00 a.m., harvesting and working outside.
During the daytime when the sun is strong, he selects what he has harvested in the shaded work area, and in the evening when the sun goes down, he works outside again, thus adapting to the environment.
This house also needed to be a place for farm work and to be in harmony with the local activities and the Okinawan environment.
The layout and volume were decided based on the surrounding environment and the direction of the wind in the area, and since there was plenty of room on the site, it was decided to build a one-story house.
The site was originally surrounded by a block wall, but this was removed so that tractors and cultivators could easily enter the site from any direction, and a vacant lot was created around the building to provide a place to store tools necessary for farming and to allow for continuity with indoor work.
The building is simply constructed with a continuous vaulted ceiling of different heights over a continuous earthen floor inside and out.
The vault stretches from north to south, crossing the interior and exterior, and the deep eaves serve as a semi-outdoor intermediate area between the interior and the garden, as well as a hall for daytime farming.
The continuous east-west vaulted ceiling gives rhythm to the entire space of the simple plan, and the natural light entering through the gaps between the roof and walls creates a gradation.
The valley at the top of the vault is filled with soil, which acts as an insulator against the strong Okinawan sun, and ivy plants such as passion fruit and bougainvillea cover the entire surface of the vaulted roof.
In addition, the owner, who is a farmer, is growing fruits and vegetables according to the different depths of soil in each section and is looking forward to seeing what vegetables will be harvested from the roof this summer, one year after the completion of construction.






































