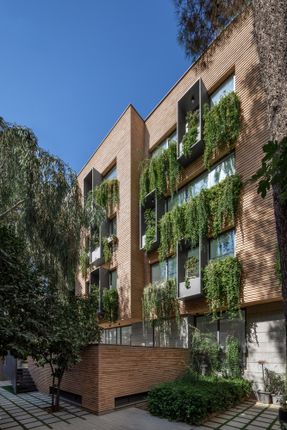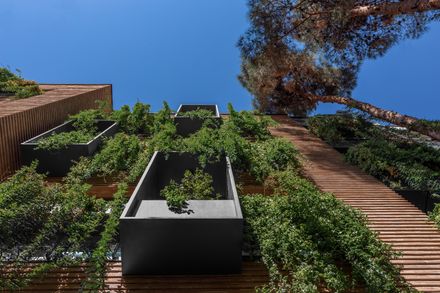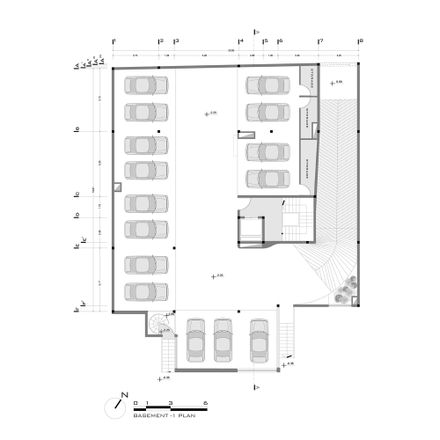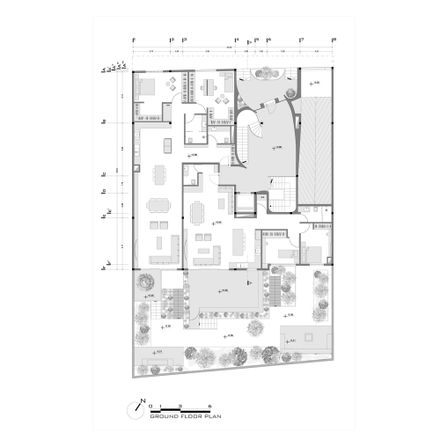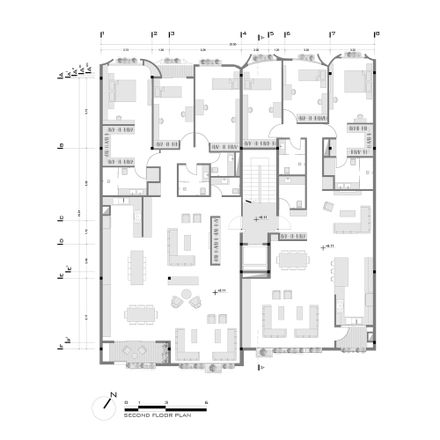
The Memory Of Garden Residential Building
CLIENT
Mr. Vaghefi
3 D VISUALIZATION
Zahra Jafari, Mustafa Yektarzadeh
GRAPHICS
Sara Nazemi
EXECUTIVE TEAM
Mohamad Darabi, Saeed Jamali
MECHANICAL ENGINEERING
Mr. Rostampoor
STRUCTURE ENGINEER
Mr. Dastgheib
DESIGN TEAM
Zahra Jafari, Afshin Ashari, Ehsan Shabani, Zahra Rahimi, Elnaz Amini Khanmani
YEAR
2021
LOCATION
Shiraz, Iran
CATEGORY
Residential Architecture, Residential
The project was designed and constructed on Qasr al-Dasht Street in Shiraz, Iran. This street is known as a green and pleasant neighborhood due to its proximity to Qasr al-Dasht gardens.
Due to the increase of construction in these old green areas, a significant portion of the vegetation has been destroyed.
In the northwest of the building, there is an alley with a 6 meters width, which is the only access of the project to the neighborhood.
This only access hinders the visibility of the project. Therefore, this situation emphasizes the importance of the building entrance.
There are old trees in front of the project located on the border between the alley and the northwest facade. One of our primary concerns was the connection of old trees to the interior space.
The facade adopted its shape by maintaining the existing trees, and the panels moved around the trees.
Another concern of this project was the connection between the surrounding of the building and the space of the neighborhood.
By moving the facade panels forward and backward, the visual connection of the audience with the project was created, even from a distance.
Form Design - In the northwest view (facing the street), in order to be close to the trees around the project, we created cuts in the facade shell.
Panels also were shaped dynamically according to the position of the trees to prevent a uniform and flat two-dimensional view.
Organic forms started from the façade and continued to the entrance lobby and interior plan. Openings have been designed between the façade panels to have the largest opening to nature outside and the neighborhood.
Like the northwest view, in the southeast view of the project (facing the courtyard), to increase the greenery, flower boxes were considered, which provided the background for the existing vegetation in front of the windows.
There is a solid concrete wall in front of this facade, which was provided as a base for the green wall by carrying out canning and mesh network.
Visitors can experience the greenery in a three-dimensional space as the vegetation begins to move from the facade, passes through the yard floor, and extends to the opposite wall, reminding the memory of the old gardens.
Due to such a feature, frames were designed in the front windows to frame the view in front. We hope that addressing the social and environmental values in such projects can affect the design quality of surrounding projects.




