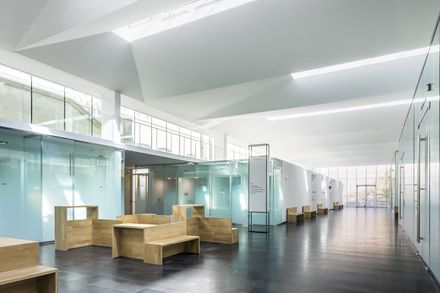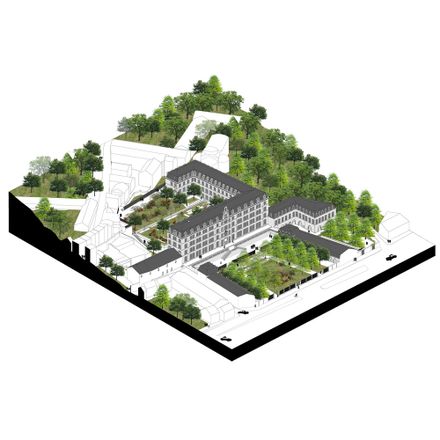Courthouse Of Poitiers
ARCHITECTS
B+a Architectes
LANDSCAPE ARCHITECTS
Slg Paysage
LEAD ARCHITECTS
Michael Fellmann
MANUFACTURERS
Technal, Iguzzini, Baswa Acoustic, Balsan, Barrisol, Bolon, Cintrat Eclairage, Carrière Du Hainaut, Colt, Forster, Raico, Sadev
ACOUSTICS CONSULTANT
Alternative
PHOTOGRAPHS
Sergio Grazia
SIGNAGE
Cl Design
AREA
14300 m²
YEAR
2019
LOCATION
Poitiers, France
CATEGORY
Courthouse, Refurbishment, Historic Preservation
The layout of a courthouse is governed by a strong historical symbolism of monumentality, independence, and equity.
It must also comply with strictly separated flows: the judge, the defendant, and the audience must be able to reach the courtrooms without crossing paths.
It is a place designed for work, interaction, and settlement that requires both calm and dignity.
In Poitiers, several courts were scattered throughout the city, making it difficult to work together efficiently.
The Ministry of Justice decided to gather all jurisdictions under one roof and launched an architectural competition.
The new Courthouse was to be set in a former Jesuit school built in 1864 in a Neo-Gothic style and recently abandoned for safety reasons.
Set against the hillside of the historic city center, this massive, rigorous building is very impressive.
It also holds a strong symbolic presence in the collective memory since it was the school of many generations of the city’s children.
The main challenge is to transform a reclusive building, designed to protect its students, into an open, public institution and imagine a completely different layout that establishes new spatial and functional evidence.
Installing the public courtrooms and their separated corridors which require a lot of space within the existing structures of a protected heritage turns out to be particularly complex.
B+A Architects design an additional building underneath the central garden containing the courtrooms, in order to keep the original state of the historic building.
In the contemporary extension, all the public areas are hosted on a single platform continuous to the existing building.
Located in the geographical center of the historic building, the waiting hall and 21 courtrooms are the focal points towards which judges, defendants, and visitors converge.
The new building is covered by a planted roof with skylights that are part of the landscape design and illuminate the waiting hall and courtrooms underneath.
The rigidity required to cross the large span above the main waiting hall is obtained by a folded roof slab.
The sloped ceiling underneath projects the sunlight evenly into the hall and provides the proper sound diffraction.
The walls of the courtrooms are covered with a limestone pattern reminiscent of the removed rock layer.
In the historic building, the wide hallways that once handled the flow of pupils remain and the former classrooms are replaced by office spaces.
Thus, the jurisdictions continue to work as independent units linked together by an interior street.
The architecture of the new courthouse is a combination of traditional know-how and state-of-the-art engineering – contemporary architecture inspired by the quality of the historic spaces.
Reintegrated Into the historical center of Poitiers, the new Courthouse represents the authority of the judicial institution while reviving the memory of the ancient school.


































