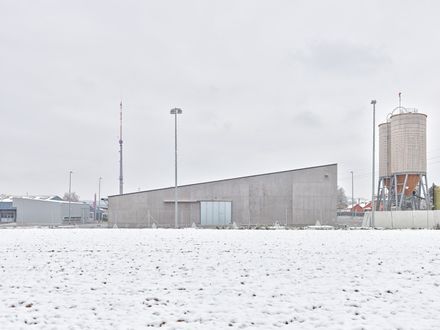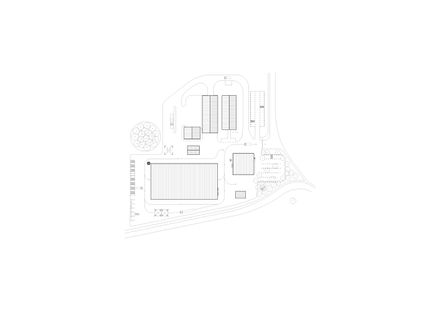Werkhof Bülach Building
ARCHITECTS
Felgendreher Olfs Köchling Architekten
MANUFACTURERS
Huber Fenster Ag, Hörmann Tore
STRUCTURAL ENGINEERING
Merz Kley Partner
CONSTRUCTION MANAGEMENT
Jäger Baumanagment Ag, Zürich
PROJECT MANAGEMENT
Insa Thiel, Justus Menten, Tobias Schrammek, Henrike Reinhold, Jue Liu
PHOTOGRAPHS
Philip Heckhausen
AREA
5500 M²
YEAR
2021
LOCATION
Bülach, Switzerland
CATEGORY
Infrastructure
The two buildings comprising the new Road Maintenance Building in Bülach create an ensemble with the existing Police Station. It is an industrial area.
Function, efficiency and flexibility determine the building’s order and robust expression. The program is divided in two buildings, in two typologies, in a cold and in a warm house.
The huge cold garage is serving as the storage for the cars and machines. It is a single wall construction made from concrete.
Here, everything is focused on the motorized traffic, the maneuvering and the storage.
A minimum of necessary pillars and several options for passages ensure long-term flexibility.
The smaller warm house serves for the road workers, containing the administration, common rooms and the workshop. It is a two-shell construction made from concrete outside and a massive bearing timber construction inside.
All technical elements are visible on the surface of the buildings. Accordingly, the functional outside “furnishings” such as fences, silos, lights and stairs are made from steel and can be flexibly added to the buildings where necessary.
The plain pent roofs create simple and strong forms that withstand the buildings robust use. Through the opposite direction of the roofs, a long facade faces the street.
The high side of the administrative building formulates the address and entrance to the plot.

























