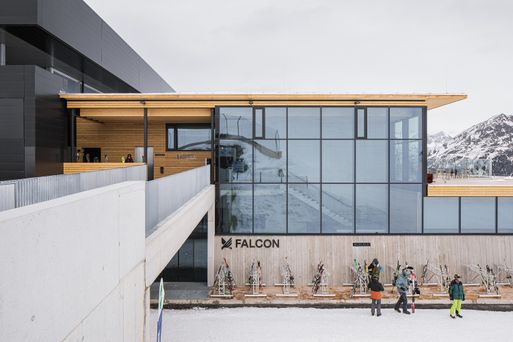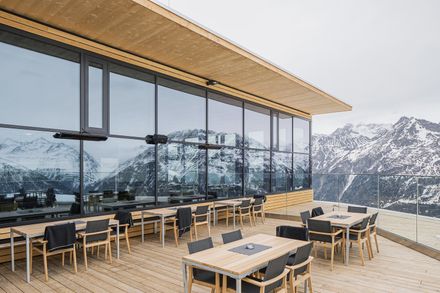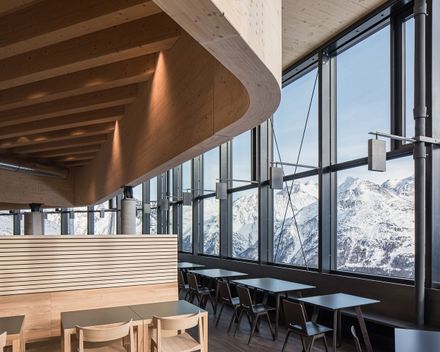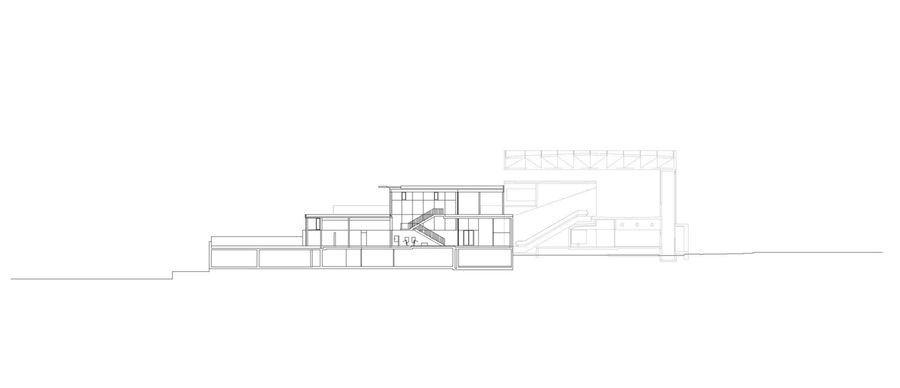Gaislachkogl Cable Car Middle Station Extension
Gaislachkogl Cable Car Middle Station Extension
Obermoser + partner architekten
ARCHITECTS
Obermoser + Partner Architekten
CLIENT
Ötztaler Gletscherbahnen Gmbh & Co Kg
INSTALLATIONS
Alpsolar Klimadesign
RENDERINGS
Harald Brutscher
LEAD ARCHITECTS
Johann Obermoser
ENGINEERING
Zsz-schauer
CARPENTER
Tischlerei Pechtl
ELECTRICAL ENGINEERING
Falkner & Riml Gmbh
PHOTOGRAPHS
Christian Flatscher
DESIGN TEAM
Johann Obermoser, Christoph Neuner, Sandra Seeber, Andreas Norz, Harald Brutscher (Renderings)
YEAR
2021
LOCATION
Sölden, Austria
CATEGORY
Restaurant, Rest Area
In the Ötztal Valley, among the Tyrolean alps, mountain tourism has seen in the last few decades a steady-increase. Willing to sustain and further promote an all-year-round sustainable model, the Bergbahnen Sölden asked obermoser + partner architekten to extend the Gaislachkogl cable car middle station with two new restaurants.
DESIGN IDEA
Willing to provide a direct connection between the existing cable car station and the restaurants have been a design priority from the start. Afunctional distribution on two levels is meant to regulate visitor flows and generate spacious, panoramic terraces.
The proposal relates with a formal continuity to the existing cable-car station, built by our office in 2010, while the extension uses a different materialization to underline the new intervention.
The existing basement structure in reinforced concrete has been extended and renovated, for the extension we proposed a massive-wood structure in prefab elements. This conscious choice enabled us to shorten construction times, employ regional materials, and produce a statement of environmental care.
INTERIORS
Wood has been a useful design element for the interiors as well. The restaurant on the upper floor hosts up to 100 guests and displays a show kitchen and a broad roof terrace with spectacular south/east views over the Stubai and Ötztal Alps.
The ground floor displays a self-service restaurant with a generous dining area for about 300 guests, flooded with light by panoramic, full-glazed fronts emphasizing spectacular alpine views.
The dining area is designed as an open space, with self-service islands of different thematic areas and various colors, providing for free-flow consumption.
Inner spaces have been designed to flexibly adapt to different purposes: diverse room-size-partitions, ribbed wooden ceilings, and natural wooden tones define the ambiance while sliding walls enable quick spatial rearrangements.
In the bistro area, a prominent wooden binder parallel to the window front acts as a visual room partitioner, the transition being emphasized by a materialization in dark tones. On the outside, a spacious panoramic terrace overlooks the ski slopes.
Three different lighting concepts have been designed for the different case scenarios; Lattice beams with studio lights for the show-kitchen islands, custom-designed hanging lamps for the bistro area, and subtle, and invisible light sources for the dining area.
















