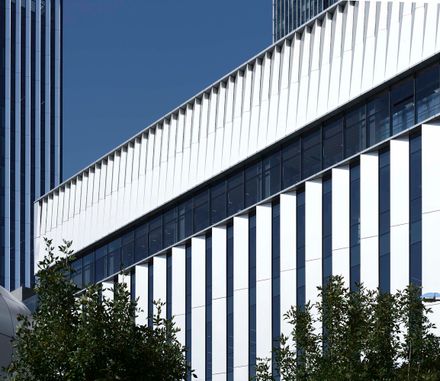National Heavy Vehicle Engineering Technology Research Center
ARCHITECTS
Ccdi Group 21 Design Studio
LANDSCAPE DESIGN
Jing Li, Jieli Deng, Tingting Ma, Cheng Chen, Senjun Zhang, Qiang Wang
LEAD ARCHITECT
Lang Wang
CONSTRUCTION UNIT
Sae
DESIGN TEAM
Yuming Li, Ai Jin, Changning Nie, Yao Li, Hu Chen, Hao Wu, Yusheng Cao, Yunjing Wang, Lingfeng Fu, Ziting Hao
ELECTRICAL ENGINEERING
Yongbin Zhu, Peirong Jiao, Junhong Sun, Dezhi Yang, Lizhi Zhang, Qiongfang Hu, Qingyu Nong, Li Wang, Kangrong Liu, Jichao Yang, Qianqian Feng
STRUCTURAL DESIGN
Yong Zhao, Cheng Gong, Zufa Lu, Ting Lu, Wei Huang
PHOTOGRAPHS
Jian Fang
AREA
1445516 M²
YEAR
2022
LOCATION
Jinan, China
CATEGORY
Factory, Institutional Buildings
The National Heavy Vehicle Engineering and Technology Research Center is located in the center of Jinan High-tech Zone, adjacent to Hanyu Golden Valley in the north, and close to Shunao Park, with convenient transportation and a good landscape.
The project covers an area of 22861 square meters, with a total building area of 145516.21 square meters, a tower curtain wall height of 96m, and a structural roof height of 89.85 meters.
Design ideas
The headquarters office emphasizes the combination of efficiency and experience.
In the surrounding environment where we participated in the design of the high-rise buildings in Hanyu Golden Valley before, the strong contrast between the extremely simple suspended volume and the rich internal space, forms a certain mark, which is unforgettable.
We hope to stimulate the innovation of CNHTC by creating a more dynamic and high-quality humanized office space and believe that there will be more creativity here in the future.
General Layout
The project base is a long and narrow "L" shape from east to west. In terms of functional layout, the office tower is located at the Northwest Angle to highlight the main image.
The enterprise exhibition hall is horizontally arranged along the east-west direction to broaden the display area.
The overall appearance of the building presents a minimalist geometric relationship, with the office tower floating like a pure white cube above the podium, forming a dialogue between the old and new with the first phase of the building, reflecting the efficient corporate culture of China National Heavy Duty Truck Corporation.
The first floor of the horizontal podium is the enterprise exhibition hall, and above it is the conference center and cafeteria.
The suspended volume releases the ground space on the east side to the park and the city, forming a humanized gray space.
Facade Design
The building is based on the standard of Green Building Two Stars and adopts ultra-white glass with three silver Low-E glasses.
The minimalist and precise construction of the exterior, as well as the breathable curtain wall with concealed opening fans, not only ensure the cleanliness and integrity of the facade but also solve the problems of natural smoke exhaust and ventilation in office spaces.
The tower and podium adopt two vertical triangular members of different scales and directions, creating a unique rhythm.
The triangular anodized board decorative lines form a sunshade, which is environmentally friendly and energy-saving.
Moreover, the material application of anodized aluminum plate emphasizes the stable and powerful temperament of the building, and the entrance canopy adopts cloth-patterned stainless steel, emphasizing the metallic texture, further enhancing the overall visual effect.
In terms of floodlighting design, the hidden light groove makes the building facade more pure. Through the floodlighting form of washing the wall, the light is cast onto the triangular slope, creating a high-level and introverted lighting effect.
Inner space
The concise appearance has a rich kernel inside. The interior of the building creates an atmosphere that emphasizes both efficiency and experience through multi-level shared spaces, stimulating employees' creativity.
The interface between the service space and the serviced space is complete and clear. The square tower creates a six to eighteen-story vertical raised courtyard, which increases lighting and enhances natural ventilation in the physical environment, improves comfort, and reduces energy consumption during the transition season.
The core tube is arranged on both sides of the east and west around the courtyard, with the elevator hall facing the courtyard, breaking the closed effect of the elevator hall in general office buildings and improving the comfort of employees entering and exiting the elevator hall.
The bathrooms in the tower are all Ming Wei and the fine striped U-glass ensures privacy and better meets the needs of lighting.
The shuttle-shaped dense metal blinds bring delicate light and shadow changes to the central courtyard, combined with the well-shaped skylights in the atrium, filtered sunlight is poured into the atrium, turning the building into a light-harvesting machine.
The staggered size of the conference rooms on both sides of the inner courtyard, like the Baibao Pavilion, creates a rich and experiential courtyard space.
The misaligned terrace allows office staff to reach the nearby garden platform to access natural greenery, breathe fresh air, and bathe in the warm winter sun.
The tower has a nine to eighteen-story high-side courtyard facing the north side of the main road, symbolizing the dialogue window between the enterprise headquarters and the city. Diverse public spaces further enrich the experience of internal office work.
The fa ç ade of the side courtyard adopts a cable glass curtain wall, with over a thousand square meters of photoelectric glass. As a city stage, it brings a futuristic sense of technology to the silver-gray pure floating building volume.
































