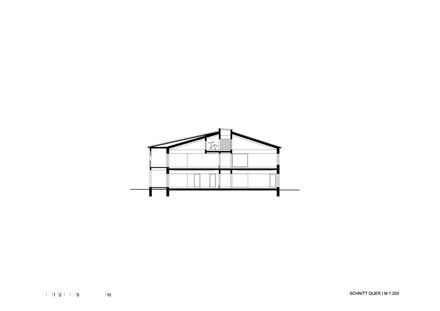
House Of Elementary Education
EXISTING AREA
1.180m²
NEW BUILDING AREA
937m²
PROJECT CONTROL
Bauzeitplan Baumanagement
GEOTECHNICS
Mjp Ziviltechniker
LOCKSMITH
Gruber-hofer Metalltechnik
PROJECT MANAGER
Manfred Schitter
STATICS
Gruber
ELECTRICAL ENGINEERING
E+ Engineering Ingenieurbüro Sieberer
AREA
2117 m²
YEAR
2022
LOCATION
Reitdorf, Austria
CATEGORY
Kindergarten
Due to the reorganization and merging of the Flachau and Reitdorf kindergartens into one location, the existing elementary school was relocated and the stock was adapted and restructured for the new use, and expanded with a two-story wooden building.
This zones the property in arrival and in differentiated outdoor areas (paved and unpaved) and is connected to the existing building by means of a transition.
The newly-organized group rooms are organized equally to the south and supplemented with additional space (exercise rooms, dining areas, rest, and retreat areas on the top floor).
An upstream, covered veranda-terrace construction expands the group rooms to the outside and forms the interface to the garden.
The timber construction, which is visible in all areas, generates an atmosphere of well-being and trust with the appropriate surfaces and furniture and offers support for the social contacts of the smallest of our society.
The transparency between the rooms strengthens the visual relationships and conveys a sense of togetherness that goes beyond the formation of groups.



















