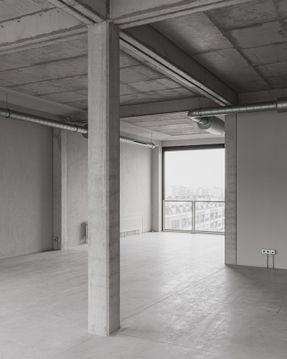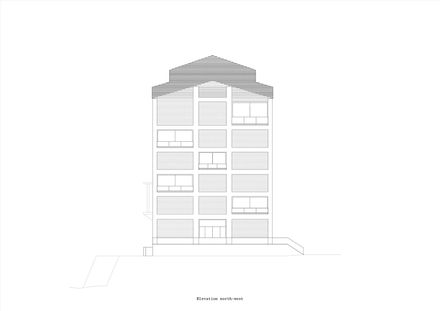
Kornversuchsspeicher Extension
PHOTOGRAPHS
Tjark Spille
LEAD ARCHITECTS
Aff Architekten
LANDSCAPE ARCHITECT
Capattistaubach Urbane Landschaften
MECHANICAL ENGINEER
Passau Ingenieure Gmbh
STRUCTURAL ENGENEER
Iskp Ingenieure
GENERAL CONTRACTOR
Zechbau Gmbh
PROGRAM: MIXED USE
Contemporary Office Spaces & Public Use
INTERIOR FITOUT
Apleona R&m Ausbau Berlin Gmbh
LOCATION
Berlin, Germany
CATEGORY
Mixed Use Architecture, Public Architecture, Office Buildings
The listed historic granary, built in 1897/98, is situated at the former “Lehrter” freight station and was the first warehouse in Berlin to experiment with grain storage in response to the growing population of the late 19th century.
In 1916, an extension was built for the comparative evaluation of silo and bulk storage as well as the testing of modern machine technology.
A new reinforced concrete skeleton was installed and the extension got its special trichet storage ceilings.
The conversion is defined by the partial dismantling of existing concrete supporting structures and a few striking structural interventions as well as its rooftop extension.
By means of a sequence of space-creating interventions, which were carefully developed in harmony with the listed building, it was possible to convert the building for contemporary use.




































