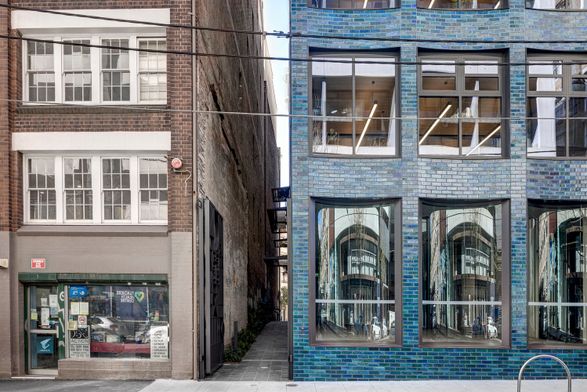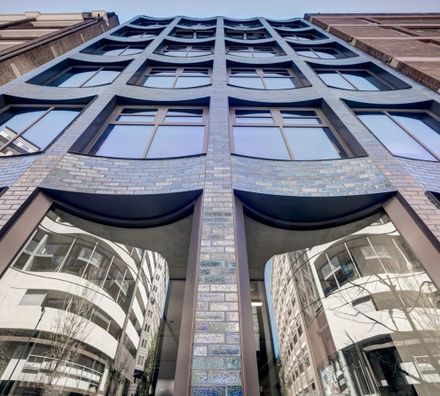
52 Reservoir Street Commercial Building
YEAR
2021
AREA
2400 m²
LOCATION
Surry Hills, Australia
CATEGORY
Mixed Use Architecture, Commercial Architecture
The history of Surry Hills is one of constant change, adaption, and renewal.
Occupying a postage-stamp-sized site, 52 Reservoir responds to this legacy with a fine-grain response to the surrounding streetscape revitalizing an overlooked part of the suburb.
Constructed almost entirely during Sydney’s lockdown, this joyful commercial building delivers ground plane retail, eight levels of boutique office space with landscaped courtyards, and a roof terrace providing an oasis of green space amenity within a dense urban environment.
An aquamarine façade sculpted from custom-glazed bricks confidently announces the development’s presence on Reservoir Street. As the building rises to meet the parapets of its neighbors it steps back to reveal a gently scalloping exposed concrete structure.
A new laneway formed between 52 Reservoir and its western neighbor connects Reservoir and Foster Streets for the first time since the early 20th century.
Floating above the new through-site link is an ephemeral installation of large format glazed panels by artist Marisa Purcell evoking a canopy of dappled light and shadow above the thoroughfare.
In the center of the laneway, an immersive timber lobby space welcomes visitors into the building - a beacon between the adjacent concrete spaces.
Restaurants, bars, and cafés occupy the ground floor and activate the street. Above, commercial tenancies enjoy column-free floorplates, expansive glazing, sunlight, and natural ventilation.
If the site is a microcosm of Surry Hills, then 52 Reservoir adds a new commercial layer befitting the post-Covid era with its simple vision to change the way people live and work.





















