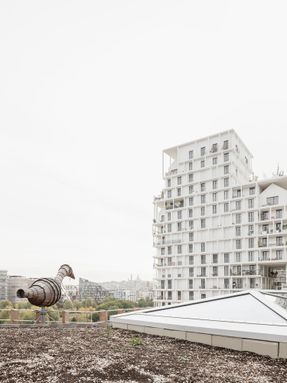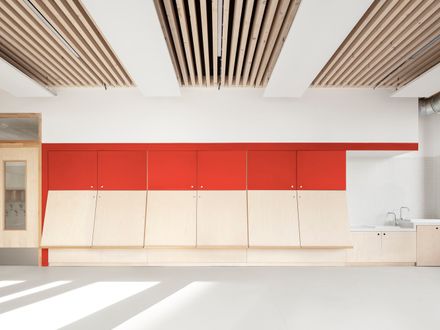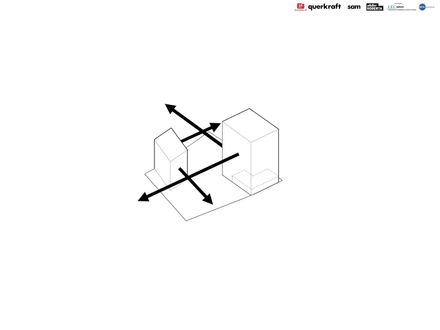
O6A LOT Housing
ARCHITECTS
Querkraft, Sam Architecture
MANUFACTURERS
Jakob, Forbo Flooring Systems, Cbs-cbt, Digitex, Lifteam, Nora
LEAD ARCHITECTS
Querkraft
CLIENTS
City Of Paris + I3f
LANDSCAPE
Atelier Roberta
CONSTRUCTION MANAGEMENT
Karawitz
DESIGN TEAM
Querkraft + Sam Architecture
YEAR
2019
LOCATION
Paris, France
CATEGORY
Mixed Use Architecture, Housing, Kindergarten
The urban regeneration zone of Clichy-Batignolles covers over 133 acres of land (54 hectares). Located in the 17th Parisian precinct, it is one of the most ambitious urban projects currently led by the city.
The site bears the historical signs of transportation and logistics activities, facilitated by the train lines leading to Saint Lazare train station and the close beltway.
Therefore, the stakes of the project can be summarized by the single idea of designing a dense built environment for this neighborhood. Hence creating the possibility to include this isolated railway site into a very much needed urban continuity.
The area is constructed around the Martin Luther King parc, crossing its whole length and leading to the symbolic Paris Courthouse, overlooking the northern part of the site.
In this urban operation, the 6A parcel plays an essential role, located between the urbanized road Mstislav Rostropovitch to the West and the park to the East.
The question of porosities and views created between the two spaces is vital to the project definition.
The final volumetric design is the direct result of the rational understanding of the programmatical and site’s constraints.
The main goal for the project is to obtain as much space and sun as possible for the outdoor playgrounds of the school and daycare center.
The choice has hence been made to densify the housing areas and to exploit the legal possibilities of the site: grouping apartments into two buildings going up to 50 meters high.
These two towers are on the North to South diagonal of the site, allowing a maximum amount of sun for both playgrounds. At noon, the shadow from the tower will only cover the roof of the kindergarten.
The choice has been made for noble structural materials, avoiding the need for a decorative layer.
From the savings obtained by removing inside decoration, the structure can appear in the most noble way as possible.
The beauty of materials is naturally enhanced, and their function can easily be recognized. The technical components are left visible in order to show how the building is made.
For example, the choice to showcase raw concrete walls is a way to draw attention to their structural impact for the building.
The main concept at work here is to aim for truth in construction. Showcasing the simplicity and transparency of the structure and technical elements of the building.
The same idea is at work when it comes to the wooden structure of the kindergarten and the school.
Both the school and the kindergarten were conceived with a common goal for the team: create as much use value as possible for spaces that could have been overlooked as secondary.
A corridor can become an extra room, the antechamber of a classroom during small group activities for example.
We aim to offer as much use as we can for one space, so that every room can enjoy multiple functions. This architecture aims to be adaptive and flexible on the long term.
















































