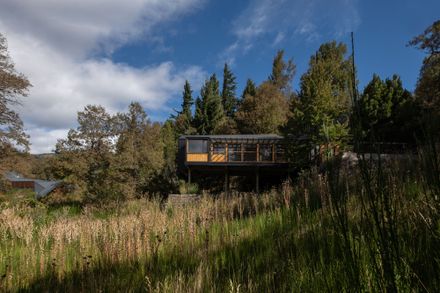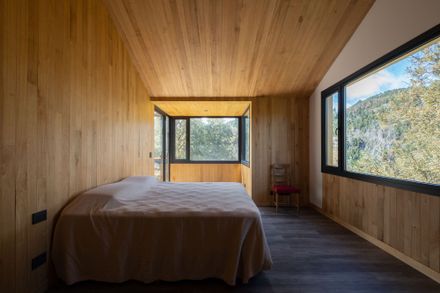ARCHITECTS
40sur Arquitectura
LEAD ARCHITECT
Federico Guelfi
MANUFACTURERS
Propanel
CATEGORY
Houses
AREA
164 M²
YEAR
2022
PHOTOGRAPHS
Andrés Domínguez
LOCATION
San Martin De Los Andes, Argentina
The project was commissioned by a couple from the city of Neuquén, Argentina. They had purchased the lot a few years ago with the dream of building a house to move in and live out their retirement in the city of San Martín de los Andes, in the heart of the Andes mountain range.
The project was conceived with two very strong constraints. Firstly, the couple wanted a single-story house. Secondly, the sloping topography of the land.
On a 900m2 plot with a very steep slope, a 160m2 single-story house had to be designed. We started by trying the most common options, but the program didn't fit, so we finally decided to generate an elongated floor plan towards the lower part of the land.
About 8m of height separates the upper part from the lower part. This floor plan is supported by reinforced concrete beams and columns.
These columns, founded on the natural terrain, would have been 5.5m high. We thought that was excessive, so we decided to add coarse quarry material until we managed to reduce this height to 3.40m.
We achieved this through the design of a gabion retaining wall. These are galvanized wire mesh baskets filled with stone, very common in the area, as they are a quick and durable solution for these works. They can be seen on the Route of the Seven Lakes.
Once this was resolved, we had to find a way to let the sun in, as the land is located in the lower part of a development facing southeast, with views of the city, Lake Lacar, and Chapelco Mountain.
For this, we designed a broken roof that generates a skylight to the north, allowing us to achieve some hours of sunlight.
The floor plan layout, after much excavation work, allowed us to open up to the surroundings, generating the entry of sunlight and the best views of the city and the lake.
The materials chosen for the project were laminated pine wood for the structures and roofs, kiri wood for the interior cladding, lenga wood for the exterior details and deck, and black corrugated sheet metal for the exterior cladding, as they required low maintenance.
As for the construction system, we opted, as in the rest of our projects, for self-supporting SIP (Structural Insulated Panel) panels from Propanel, which provide not only speed but also the necessary insulation to counteract the cold winter climate.
These panels, having a polystyrene core, are very thermally efficient and, being a rigid panel with almost 3m2 of surface area, favor quick construction, reducing construction times by almost half.
























