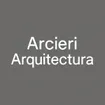
Edificio Morelli
COLLABORATING ARCHITECTS
Melisa Quesada, Lucia Bogliaccini
AREA
1335 m²
YEAR
2020
Located in a central area of Montevideo, the Morelli residential building is located on a 10-meter wide and 46-meter deep site between party walls.
Taking as a reference the R2B1 zoning of Buenos Aires - our neighboring city - to make the most of the characteristics of the land, the project is articulated in two blocks of 4 levels around a large central patio 11 meters long.
The two volumes reach the 9 meters of height allowed by the regulations of the city, plus a walkable rooftop for the recreation of the users, and are linked to each other by an exterior circulation of concrete walkways.
Access to the complex is through a landscaped semi-basement where the nine garages are located, and there it is linked to the vertical circulation that leads to the three upper levels, where the fifteen bi-oriented housing units are located.
The typologies vary between 1 and 2 bedrooms and a studio apartment; all have terraces or patios for individual use.
The arrangement of the two blocks around the open central space allows all units to have a double orientation to the northwest and southeast, ensuring adequate sun exposure and cross ventilation.
Continuing the tour through the central circulation, access is gained to the walkable rooftop, which houses a recreational area with two common-use barbecues, and a space for drying clothes and water tanks.
For the project, a contemporary aesthetic of clean lines and simple volumetry was sought.
The construction was carried out with prefabricated concrete pieces and assembled on-site with the help of cranes, a solution that provided speed and simplicity in the execution.






























