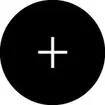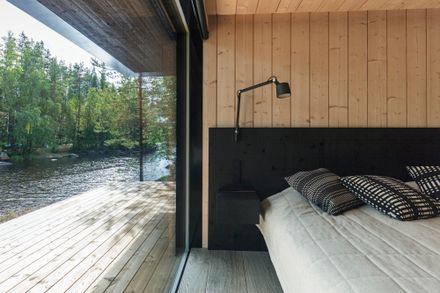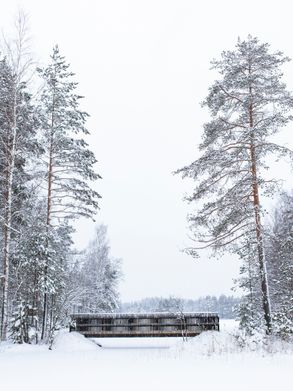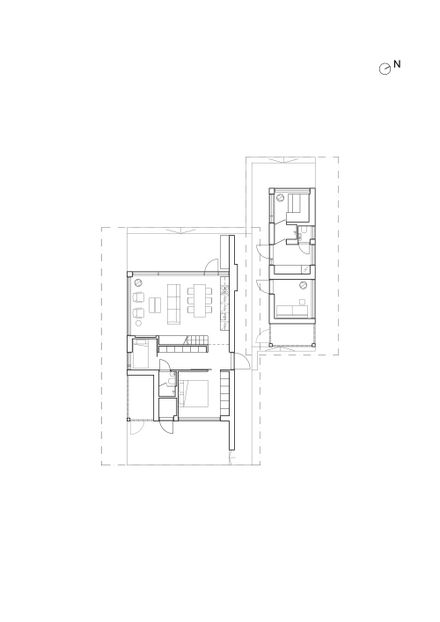
Villa K in Finland
MANUFACTURERS
Arbony, Axor, Bega, Härma Air, Schüco, Skantherm Gmbh
ARCHITECT TEAM
Saukkonen + Partners
YEAR
2020
LANDSCAPE DESIGN
Teemu Saukkonen, Jenni Kuitunen, Pauliina Lauri
INTERIOR DESIGN
Teemu Saukkonen, Jenni Kuitunen, Pauliina Lauri
PHOTOGRAPHS
Timo Pyykönen
LIGHTING DESIGN
Teemu Saukkonen, Jenni Kuitunen, Pauliina Lauri
CATEGORY
Houses, Residential
An ideal escape retreat is on a remote island in lakeside Finland, surrounded by nature. The project was completed for a couple returning to Finland for an occasional stay.
The hideaway cabin is a thought-through entity that adapts to the changing seasons and landscapes.
The main cottage and a separate sauna building were carefully positioned on the island.
The two separated volumes are connected by their overlapping roof structures.
As a part of the designed whole is also a bridge leading to the island.
The beautiful views of the lake are generally westwards where the sun sets in the evening.
The building’s main living spaces and generated views are designed with this in mind.
The design was based on respect for the surrounding nature; the goal was to place the buildings on the terrain as naturally as possible, without overpowering the environment. Thereby, the villa aims to become one with nature.
The aim was to maximize all available building permits to allow for a practical and desired program for leisure purposes.
The intention was to create a design that would be as maintenance-free as possible while bringing the surrounding nature into the atmosphere of the spaces.
From a technical point of view, the buildings were designed to be ecological and low-energy-consuming.
The materials and color scheme of the building were chosen so that the architecture blends in with nature. The villa is made to be as long-lasting and durable as possible.





















