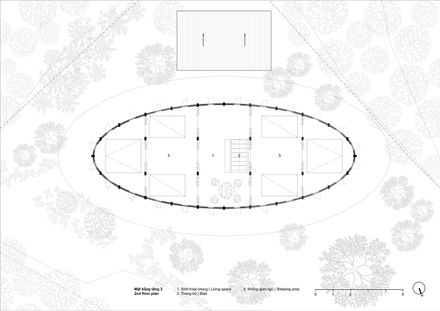
Kỳ Thượng Community House
YEAR
2022
LOCATION
Kỳ Thượng, Vietnam
CATEGORY
Houses, Community
Ky Thuong is a small highland commune located about 60km from the center of Ha Long City in Quang Ninh province to the northeast. With an area of nearly 100 km2, the commune has only more than 500 people living, mainly Dao ethnic people.
This is a very difficult commune in terms of economy, transportation, and lack of other social facilities. But in return, Ky Thuong is home to a large Dong Son nature reserve with many diverse and abundant plant and animal species, a majestic natural landscape, cool climate all year round.
This is really a place with great potential for community tourism and nature conservation. But now, people here mainly live on subsistence agriculture combined with forestries such as planting acacia and other forest products.
During a visit, meeting and interacting with Ky Thuong people, we were very impressed with the people and scenery of this place, especially the young people here. They have faith in themselves and are determined to build and enrich their homeland and help people get out of poverty.
We discussed and proposed the idea of building a model of community tourism, introducing local culture to tourists who come here to visit and experience it. The first task is to build a community house, with everyone's contribution.
This will become a stopover, welcome guests, and introduce the local culture, food, living habits, and way of life of the people here. From there, the concept of Ky Thuong Community House was born, like a village communal house, a meeting place for people in the village, as well as tourists when coming here.
We want to create a simple, new structure that is still familiar to local people, especially the construction and erection method. Thus, people can join hands to build this house.
The first is to choose construction materials to suit the actual conditions because the construction site is remote, the road is difficult to travel, and the construction budget is tight.
Therefore, we took advantage of locally available materials such as natural wood, stream stone, and light roof structure, to create this project. The house has the same structure as the stilt house of ethnic minorities in the northern mountainous region.
The house has 2 floors, the first floor is an open space for common activities such as village meetings, welcoming guests, and displaying local images and products.
The second floor is an enclosed space, with wooden walls and windows, which can be used for sleeping or living.
The elliptical floor plan creates a sense of balance and invitation, symbolizing a place for community activities, a place where people around can gather.
At the same time, from here there is a wide view of the surrounding area. The roof structure is simple, slopes to 2 sides, placed on an elliptical cylinder block, forming the shape of a kite or a leaf in the middle of the mountains.
The roof extends around, sheltering the wood structure below from rain and sun, making the house more weather-resistant in the long run.
The main structure of the house is made of available wood from local people. Connecting wood using mortise and screws, the wood is dried, treated according to traditional methods, then processed on-site and erected directly by local people.
The first-floor column system is made up of 32 natural wooden trunks with a diameter of 25-30cm, the trees are peeled, retaining their natural shape, without processing, forming columns with a unique appearance such as trees in the forest.
The whole building is built using traditional methods, using available materials, familiar to local people.
The foundation is built of cobblestone, the beams are made of wood, the room dividers are also made of wood, and the roof is using ecological roofing sheets, which have the advantage of being light, easy to transport, and install.
The project is located on a sloping hilly terrain, the front-facing community yard looks towards the stream, and behind is an acacia forest, combined with local plants to create a harmonious and balanced whole.
between man and nature. Since its completion, the project has become a destination, a place to organize meaningful local activities. At the same time, it is also a tourist attraction, bringing more income and jobs for people here. We hope that architecture with specific solutions and appropriate functions will contribute many practical values to local people who suffer from a lack of material and spiritual life.































