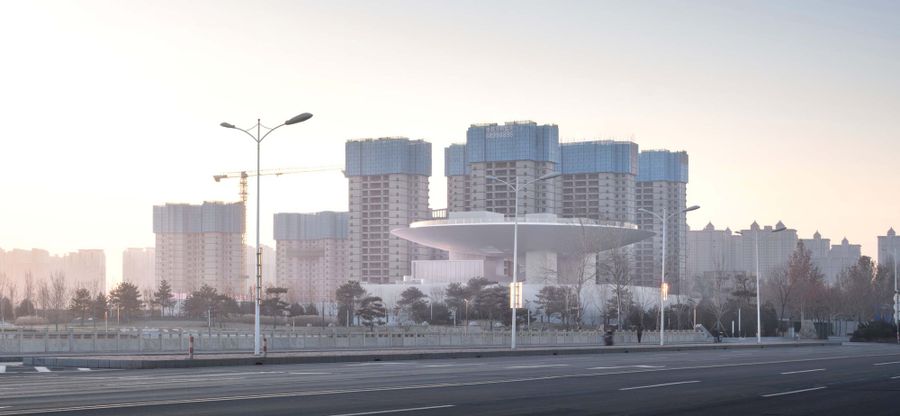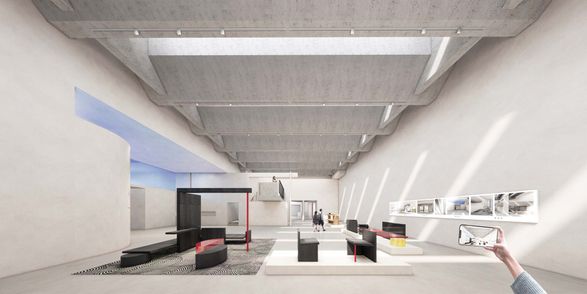
Taiping River Urban District Exhibition Centre
CLIENT
City Development Investment Group、shijiazhuang Urban Construction And Development Group Co., Ltd
CLIENT TEAM
Fei Guo, Junxin Luo, Xianzhuang Jin, Haibin Jiang, Hui Ma, Feng Gu, Yue Li, Jiantao Li
LOCATION
Shijiazhuang, China
YEAR
2022
AREA
5000 M²
CONSTRUCTION DRAWING TEAM
Lei Jiang, Genlin Chen, Wencan Yin, Jun Li, Junhua Tang, Liuyan Zhu, Yongsheng Yao, Caiqin Liu, Gongzuo Zhang, Jialei Gu, Yue Qiu
PHOTOGRAPHS
Bowen Hou, Zeyu Yang
PROJECT DIRECTOR
Xinwo Fan, Lei Jiang
DESIGN TEAM
Xinwo Fan, Jining Zhao, Jiabin Liang, Liuqingqing Yu(Architecture); Yue Du, Sujing Che(Interior); Min Zhao, Zhilei Liu, Hao Lian, Zhiyuan Jiang(Landscape)
Location - The project is located on the west of Sports North Street, north of Gucheng East Road, east of Shengli North Street, and south of the south bank of Hutuo River, in Shijia zhuang City, Hebei Province, with a total land area of 5.53 square kilometers. Currently, this district is mainly occupied by small-scale industrial and trade logistics land.
It has a chaotic urban image, with low efficiency of land utilization, meanwhile, there is an abundant available land resource to develop. Taiping River Urban District is one of the six major urban renewal districts in Shijiazhuang and is planned to be positioned as the starting area, demonstration area, and leading area for the development of the river.
In the future layout, there will be waterfront features of public culture, commercial entertainment, leisure and holiday facilities, and high-quality living communities. As the first project in the Taiping River Urban District, the main function of the Exhibition Centre is to display the planning and culture of this area.
Located at the southeast corner of the junction of Shengli Street and Taiping River, the Exhibition Centre is in a very special position, in front of which, Hutuo River the mother river of Shijiazhuang meets with its branch Taiping River.
On the north bank of the Hutuo River is Zhengding Ancient City. It has over 1,600 years of history, and the extant rampart is the remainder from Ming Dynasty, with 8,106 meters in length.
OPENNESS VS. CLOSENESS
Facing the natural landscape of the Hutuo River and Taiping River, the design of the exhibition center emphasizes the openness of space and the integration between architecture and nature, when it deals with the relationship between the building and its surroundings.
From the first completely opened villages of Chinese civilization to the emergence of walls in Longshan Culture, to the boundary wall between states in the Spring and Autumn period, the establishment and the break of the wall has been all the way through history.
There is a dynamic balance in the spatial conflict between open and closed spaces. The ramparts and the courtyard wall are Chinese form elements. Being close to the outside but open to the inside is an architectural expression of spatial conflict. Architecture is a landscape with clear boundaries.
The exploration of openness and closeness in space is divided into upper and lower parts: in the lower part, the strong sense of closeness follows the texture of the ramparts and blocks of Zhengding Ancient City, aiming to reconstruct the remains of the old city and express and perpetuate the traces of time.
The bottom of the building is bonded to the earth by various separated volumes to “anchors” the site.
The upper part of the exhibition center is a public space like a “suspended” saucer. Only at this height, people can witness the rapid development of the Taiping River urban district in the coming years, experience the natural landscape of the Taiping River and Hutuo River, and view Zhengding Ancient City. It links the city's past and future.
The relationship between the closeness and openness of the exhibition center is visually expressed in the spatial form as the opposition between “suspension” and “anchoring”. “Anchoring” defines the location and culture, and “suspension” releases the accumulated energy from the closeness, then transforms it into a vertical open urban public space.
As a landmark planning exhibition site and urban living room for the district, one of the key points of the exhibition center design is to explore how to walk into the realistic nature and city.
The scheme aims to be very open and public to the surrounding environment. The continuous concrete wall at the bottom of the exhibition center is horizontally oriented, appearing closed and inward-looking, but in fact, it is a unique way of reshaping the boundaries of nature and guiding people towards real nature.
EMOTIONAL SPACE
The most distinctive characteristics of the external form of the exhibition center are the continuous boundaries, the suspended roof, and the “emotional space” elements scattering around the site, and the building inside and outside.
These spatial elements break the monumental geometry of the building, acting as an accident in the process of establishing order and also as the catalyst for changing the building from closure to nature.
These spatial elements, such as low walls, benches, and frames are like the architecture of the building. Carefully created mood scenes can stimulate the connection between architecture and environment, inside and outside, openness and close, bringing together the disparate parts of architecture, nature, landscape, interior space, and roof place.
Imagining a snowy winter day, we stay in a warm room cozily. No matter how big the glass windows are, the snowflakes we see are the same as those on postcards or screens. It is an indirect experience that man and nature are separated by an invisible wall.
When we are in a corner of the building and unexpectedly see these benches and frames covered by snow, like cute snowmen, we may feel the urge to "go out and build a snowman", and be guided by the "emotional space" into the real nature, feeling the sun, air, breeze and the changing nature of the seasons.
FUNCTION AND MOVEMENT
The total building area of the Taiping River Urban District Exhibition Centre is 5000㎡, and the building area above grade is 4400㎡.
The ground floor of the building is the main functional area, with a foyer, vestibule, exhibition hall, and other main external exhibition spaces, as well as VIP reception, conference, office, and other auxiliary functions.
Four inwardly closed volumes are placed around the central courtyard, creating a concise exhibiting circulation. A small book and coffee bar is located at the northeast corner of the building on the second floor, which is completely open to the Taiping River from the north side.
The top of the building is a suspended observatory platform for the public, and the 600 square meter basement of the exhibition center is used for auxiliary equipment such as the electrical substation and fire pump room.
The main entrance to the exhibition center for the public is located on the main road Shengli Street on the west side of the site.
Through the scenic wall and the “emotional space” miniatures on the site, visitors are guided through the rich urban public landscape area and the pure landscape around the building, into the exhibition center foyer. The courtyard is in the opposite direction of the foyer, rich in light and shade, with water and bamboo as the counterpoint.
The light is pouring down through the large and small openings in the overhead observatory platform and the gaps between the outdoor stairs, making the courtyard full of shadows. The main exhibiting circulation starts from the foyer on the left of the lobby.
The space between the foyer and lobby is carefully constructed for visitors to rest, roam and take photographs. It shows "a house outside a house and a house inside a house". The roof of the vestibule features a sail-shaped skylight, and even natural light renders the spatial atmosphere at the entrance of the exhibition hall.
CONSTRUCTION AND MATERIALS
The ground floor of the building is a reinforced concrete frame structure, and the structural form of the observatory platform is a suspended steel truss, supported by three cores and a shear wall.
The continuous enclosed walls on the ground floor use fair-faced concrete, with pine timber of 800 to 1200mm in length and 150mm in width for the cast-in-place concrete formwork.
The exterior of the top observatory platform is finished in a light grey GRC pegboard. In order to reduce the cost of the formwork, the GRC pegboard joints are divided orthogonally on the inside of the bottom in the direction of the cavity, with a fan-shaped division on the outer ring. The urban space constructed by symbols and symbolism, is a venue full of emotional meanings.
The exhibition center expresses the dialectical relationship between closeness and openness by 'suspension' and 'anchoring', and links architecture and nature by the elements of "emotional space".
It provides the city with a multi-dimensional experience of culture, rest, and individual experience, which contributes to a sense of identity and belonging, and stimulates creativity and spatial vitality.






































