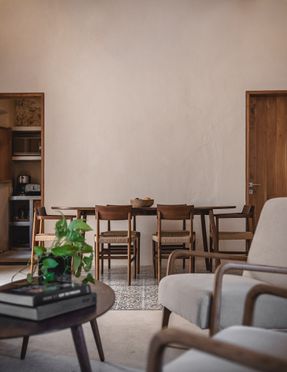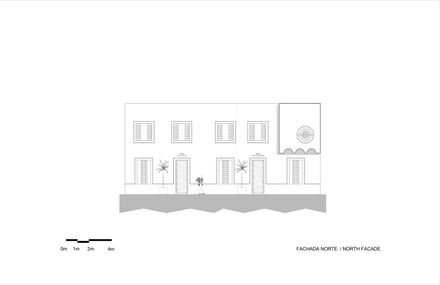Trava & Quintero Houses
ARCHITECTS
Taco Taller De Arquitectura Contextual
CONSTRUCTION
Taco Taller De Arquitectura Contextual
TEAM
Carlos Patrón Ibarra, Ana Patrón Ibarra, Alejandro Patrón Sansor, Karla Gómez Luna, Kristell Guillen, José Alavez.
PHOTOGRAPHS
Manolo R. Solís
AREA
209 m²
YEAR
2023
LOCATION
Mérida, Mexico
CATEGORY
Restoration
Las Casas Trava & Quintero are two rehabilitation projects for the built heritage of the Santa Lucia neighborhood, one of the most touristy areas in the Historic Center of the city of Merida (Mexico).
The aim is to transform them into two spaces for temporary accommodation, taking advantage of their privileged location behind one of the city's most popular public squares due to its cultural offerings.
Both building projects follow the guidelines of conservation institutions and propose the integration of their facades and material palettes in order to recover the scale of the original constructions in the neighborhood.
This approach offers an alternative solution to the urban image issues that have arisen from the subdivision of properties in the area.
When the project began, both buildings had been operating as commercial spaces for several years and had undergone multiple interventions that responded to the immediate needs of the tenants at the time.
The first step was to remove the added elements in order to understand the original structure of both buildings.
Once this was done, the resulting spaces were analyzed to see how they could be adapted to the new activities that would take place in them.
Similarly, the entrances and horizontal and vertical circulation were redesigned in order to improve the habitability of the spaces, providing them with cross-ventilation and natural lighting.
The project included the reconstruction of the slabs, the complete replacement of the installations, and the application of new finishes wherever necessary, as all the previous ones were in an advanced state of deterioration.
Similarly, the heights of the slabs were standardized and the openings of doors and windows were aligned.




































