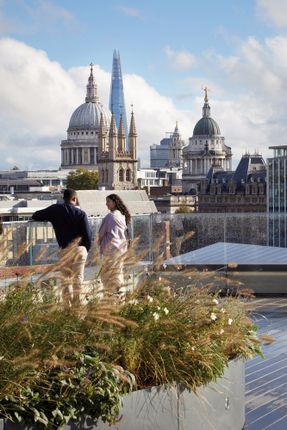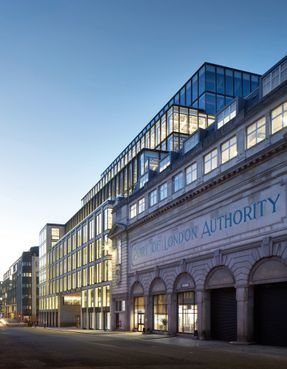
The Jj Mack Building
MANUFACTURERS
Louis Poulsen
SERVICES ENGINEER
L&p Group
LANDSCAPE ARCHITECT
Bradley-hole Schoenaich Landscape
MAIN CONTRACTOR
Mace
PROJECT MANAGER
Avison Young
QUANTITY SURVEYOR
Arcadis
TEAM
Paul Sandilands, Chris Waite, John Stimpson, Agnieszka Czapiewska , Richard Ward
CATEGORY
Office Buildings
SUSTAINABILITY
Res Design
LIGHTING CONSULTANT
Eq2 Light
CLIENT
Helical And Ashby Capital
PRODUCTS USED IN THIS PROJECT LIGHTS
Aj Collection Louis Poulsen
LIGHTS
Aj Collection
LOCATION
United Kingdom
An office for the future. The JJ Mack Building (33 Charterhouse Street, Smithfield Market, London), designed by Lifschutz Davidson Sandilands for Helical plc and Ashby Capital, is a handsome stone-clad building that will facilitate new hybrid ways of working and help lure and retain top talent.
Located within a three-minute walk of Farringdon Station (Elizabeth Line, Thames Link, and London Underground), it offers an easy journey to a quintessential London neighborhood with cultural locations on its doorstep and great restaurants and cafés for lunch or drinks after work in a lively scene.
The façade on Charterhouse Street responds to the smaller scale of the listed Port of London Authority building next door.
An impressive south-facing, double-height lobby welcomes employees and visitors.
Beautiful stone floor tiles with bronze detailing, English reclaimed timber and a striking bronze reception desk greet you on arrival.
Along the east façade is an atrium with a full-height artwork from the ground to the fifth floor, enclosed by (fire-rated) glazing.
This presents a striking, light-filled perimeter to the lower floors of the building.
A space-age bike park, accessed directly off Farringdon Road cycle super highway has 426 spaces (1 for every 5 occupants), and two repair stations.
Cyclists descend into a suite of spa-quality changing areas (672 lockers, 30 showers), fully kitted with hairdryers, hair straighteners, and complementary towels.
The building is designed to allow tenants to achieve Platinum WELL rating in their fit-out.
Floors are flooded with light and many workstations have views of St Paul’s Cathedral, The Shard, and Smithfield Market.
Incorporating enhanced fresh air systems, low/no VOC paint, and access to nature through expansive roof terraces on the 5th, 7th, and 9th floors (total 9,127 sqft).
Two bee colonies live on the roof. The building is future-proof in its construction as well as the sophisticated technology that operates it.
Each of the nine floors has flexible floor plates and remarkably few columns, allowing incoming tenants to create layouts that work for their businesses.
A ‘smart building’, it has sophisticated and cutting-edge technology that enables collaboration through digital connectivity.
The JJ Mack Building achieved the highest sustainability accreditations - BREEAM outstanding at the design stage; and EPC A.
As a result of sustainable, intelligent, and renewable technologies designed into the building.
144 photo voltaic panels on the roof send energy back to the grid and offset on-site power consumption and a ground-breaking water management and recycling system reduces mains water consumption by up to 70%.
Each floor is split into four zones to run localized air/cooling/heating/lighting to maximize comfort and minimize energy wastage, reduce carbon emissions, and reduce energy bills.
All of this ensures that LDS’ JJ Mack Building provides a workspace that will ensure the office of the future remains the center of the work ecosystem for a top-class workforce.
































