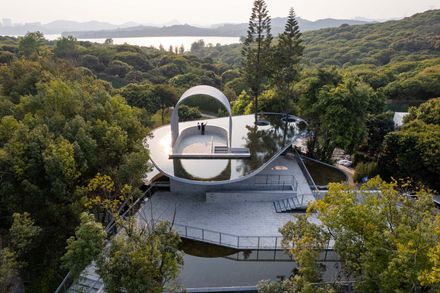WENSHANDIESHUI Station of The XILI Lake Greenway
ARCHITECTS
Tjad Original Design Studio
STRUCTURAL CONSULTANT
Rui Wang, Haxun Sun
CLIENT
Construction And Public Works Department Of Nanshan District, Shenzhen
DESIGN TEAM
Qingyuan Yang, Fan Fei, Xuefeng Li
YEAR
2022
AREA
1596 m²
LANDSCAPE CONSULTANT
Shenzhen Hope Design Co., Ltd. (Cao Qin, Junyong Huang, Haitao Gan, Yinghao Yao, Hongliang Di, Yuling Xiao)
LIGHTING CONSULTANT
Leyard Intelligent Technology Group Co., Ltd. (Huisheng Luo, Yunlei Jiao, Ze Zhang)
STRUCTURAL STEELWORK CONSULTANT
Pt International Design Consultants (Shenzhen) Limited (Yunze Wu, Yiqi Gao, Hongxing Liu)
CONSTRUCTION
China Resources (Holdings) Co., Ltd.
CATEGORY
Landscape Architecture
ARCHITECTURAL CONSULTANT
Cmad Design Group (guodong Chen, Jinger Chen, Yongxian Chang, Likun Wan, Shuangshuang Shang, Wentao Liu)
THE FIRST SIGHT
Approximately 3.5km in length, THE XILI LAKE GREENWAY (Phase I) in Shenzhen extends between the outer circle of the water source protection area and various urban sites.
This project began with some attempt to amplify this linearly compressed space. The northern section of the greenway is already deep in the mountains. In the gap between the woodland boundary, the basic agricultural land, and the water source protection boundary, we found this site occupied by some haphazard work sheds.
On the side of the site is the Yanqing Drain, a flood interceptor that has just been completed as well as a disused fish pond and a few broken fishing shelters.
However, with the surrounding lychee forest and a distant view of Xili Lake and Yangtai Hill, the site itself has a valuable quality of being a place to immerse oneself in, and a place to introduce the natural scenery from the outside.
LINKING AND GUIDING
The station is located here, with the idea of ‘wenshandieshui’ (talking to the mountain and the water), it gets the near views together with the distant views, integrating the Xili Lake and Yangtai Hill into the landscape system through sight lines.
Multiple roofs with thin water cascade down through the preserved trees, linking the lake with the station itself and the fish pond.
The walking path starts from the shore of the pond, crosses the canal, passes through the layers of roofs reflecting the shadows of the trees, and finally ends at the high point with a view of Xili Lake.
GROWING FROM THE SITE
The design avoids the original trees on the site through morphological adjustments at the initial stage.
During the construction process, with the gradual confirmation of the position of the branches, we adjusted the roof opening so that the new structure and the old trees can nest in each other, finally meeting the requirement that not a single tree can be moved.
In terms of materials, the station extracts local elements such as the rough stones of the canal bank. The space is organized by the stone walls, anchored to the base.
The water surface at the top, on the other hand, uses a comparatively heterogeneous and light steel structure to achieve an airy and dissolving appearance.
HABITAT ENHANCEMENT
The original fish pond was separated from the ecosystem by the hardened bank.
The renovation of the pond includes the softening of the shore, the creation of underwater forests, and the design of plants and rocks near the shore, which contributes to the ecological quality of the pond itself as well as to the improvement of the habitat of the whole area.
The water is also self-purifying through aeration while self-circulating between the roofs. The new walkway along the route takes a hand-made form without a hardened surface, creating a better infiltration system.
WENSHANDIESHUI-TALKING TO THE MOUNTAIN AND THE WATER
The idea of a nature-friendly Shenzhen has always been what this project hopes to convey and present. In the process of constructing a tranquil natural environment, we hope to achieve a high degree of harmony between nature and humanity.
We believe that the ideal way to get along with the natural environment is neither a retreat nor a conflict, but rather a clever way to dissolve the boundaries and sublimate the environment.
The station provides a physical space for a resting place, a visitor center, public toilets, and a classroom.
We hope that it will also stimulate the visitor's sense of nature, shed the hustle of urban life and that this intervention in the environment will lead to the reflection of man and nature in the end.



































