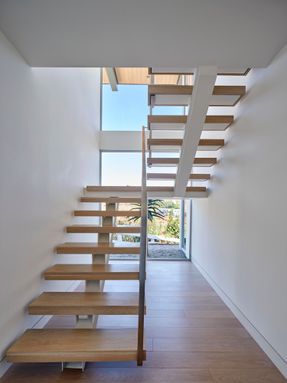Beverly Grove Residence
MAIN CONTRACTOR
Collaborative Construction
PRINCIPAL IN CHARGE
David Thompson, Ignacio Bruni
AREA
2540 Ft²
LANDSCAPE DESIGN
Fiore Landscape Design
DESIGN TEAM
David Thompson, Ignacio Bruni
STYLING
Henrybuilt
CATEGORY
Houses
Composed of simple geometries, the Beverly Grove Residence is a two-story home situated within the verdant Hollywood Hills.
The building envelope is conceived of as a canvas that brings together texture, warmth, and harmony, while simultaneously engaging notions of contrast and separation.
A horizontal band separates the home into two portions. The lightly painted Extira panels of the lower portion ground the residence.
The upper portion, composed of Western Red Cedar siding, connects the architecture with the natural environment and brings in color and warmth.
A black fascia and metal reveal sharpen the material contrast and give buoyancy to the roof.
The material separation also serves to express the lower floor which opens to the pool deck, extending the living area to the surrounding landscape and creating an indoor-outdoor entertainment zone with expansive views of downtown Los Angeles.
Inside, cabinetry by Henrybuilt, including a custom-built integrated kitchen, creates a sense of cohesiveness, enhancing the spaces with refinement, functional sophistication, and quality craftsmanship.
An oak staircase with painted steel railings rises to the second floor, while double-height windows fill the space with natural light.
The upper floor is reserved for guest rooms and a primary suite that extends to the south-facing deck—an invitation to enjoy the natural vistas.
In addition to utilizing FSC-certified wood, sustainable measures include the installation of a solar photovoltaic system, operable windows to control individual users’ comfort, and xero- scape drought-tolerant plantings.




























