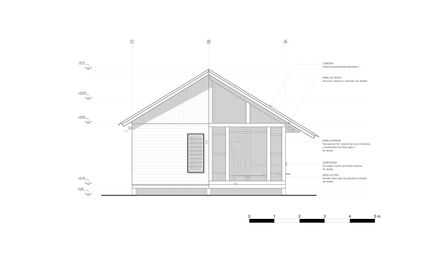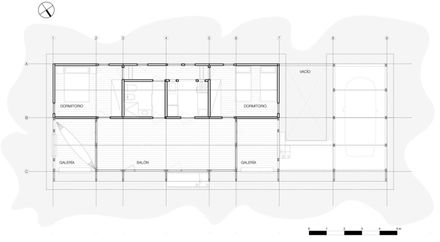Prefabricated House Yvyra
ARCHITECTS
ENNE Arquitectura
MANUFACTURERS
ACINDAR, Cetol, Herrajes Kunstler, Isover, Sinteplast, Ternium, VASA
LEAD ARCHITECTS
Marcela Gadea, Matías Taborda
CATEGORY
Houses
YEAR
2019
COLLABORATORS
Rocío Danchuk, Adrián Méndez, Alan Kruk
ENGINEERIN
Luis Francisconi
LOCATION
Posadas, Argentina
ASSOCIATED ARCHITECTS
Gerardo Esteche
Given that the production of industrialized housing made from wood is the activity that adds the most value to the local forest industry, the business sector has tasked us with reflecting on how the offer for our region could be updated.
The houses will be commercialized and located in suburban and rural areas. So for us, the reflection was on how using the resources available in the industry, we could approach a more appropriate design for our territory that responds to contemporary domestic uses. Thus, the problem is not about an essay on the image but on how the form is conceived.
Understanding the latter as the way in which space is materialized, seeking to synthesize the internal and external complexities of the project, and enabling contemporary living from a sense of place.
Here, living is under the eaves. Most domestic activities take place in the semi-covered area. The proposed architecture aims to allow this. Its "transparent middle" houses a single room flanked by side galleries.
The opening mechanisms make it possible for the entire "middle" to transform into a large gallery, a large semi-covered space. Adjacent to this, the "opaque middle" contains the more private and service uses.
The materialization of this idea consists of a mixed system of panels and post-beams. The former, widely developed in the local industry, is used for enclosures: floor, ceiling, and verticals of the "opaque middle." For the "transparent middle," the latter is used as it allows for greater transparency.
Both are manufactured in an industrial plant and transported to the destination on a truck with a semi-trailer. Transport, predominantly manual assembly (only supported by a small crane), and the commercial dimensions of the wood are the variables that condition the dimensions of the parts.
For the panels, the modulation is 2440 x 3050mm, and for the post-beam, the maximum length is 3050mm.
The panel joints are made by interlocking their uprights, which are then covered with joint covers.
The pieces of the other system are composite sections of planks, which are linked to the panels and between them, using interlocking or industrialized metal connectors.
Thus, prefabrication allows for the acceleration of construction times: fifteen days of manufacturing and fifteen days of assembly; minimizing unwanted environmental impacts, which exist in any construction.
Understanding how we live here, we could say that architects should know how to do two things well: roofs and doors.
Faced with such spatial friction with the outside, the rest of the components could be dispensed with.
Perhaps this is what we inherited from vernacular archetypes such as the culata jovai, and not its repeated tripartite composition of the plan.
Without a doubt, understanding the relationships of these architectures with the context helps us understand and grasp the local landscape, to put contemporary domestic production in all its dimensions.
And thus, arrive at a product-house that synthesizes in its spaces the variables: technique, uses, and belonging to a landscape.
























