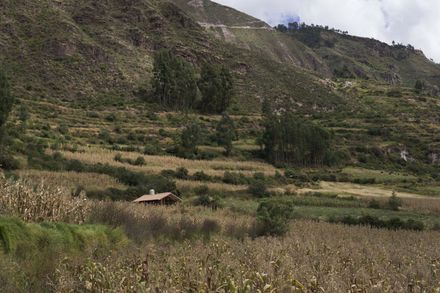Feliciana Cabin
ARCHITECT IN CHARGE
Rafael Ortiz Santos
PHOTOGRAPHS
Victoria Castría
LOCATION
Taray, Peru
ARCHITECTS
Taller Macaa
AREA
35 m²
CATEGORY
Houses
YEAR
2022
La Cabaña Feliciana is located near Taray, in the heart of the Sacred Valley, 30 km from Cusco, at an altitude of 3150 meters where the Incas built buildings with remarkable architectural qualities.
La Cabaña Feliciana, like all traditional Andean buildings, is named after a woman. It was the subject of two ceremonial stages: the Tink'a at the time of the initiation of the foundations and the placement of the first stone, then La Techada, when the tile roof was completed and two clay bulls were installed on it.
These stages are a ritual of gratitude to Pachamama (Mother Earth) to whom offerings such as chicha de jora and coca leaves are made.
Adobe provides the building with all its thermal regulation qualities. A noble, robust, ultra-simple material (a mixture of earth, water, and straw) reveals all its richness here.
Supported by stone foundations, these 40cm walls offer a beautiful height to the cabin. The roof, on the other hand, is made up of a simple structure of a ridge and eucalyptus beams, covered with carefully placed reeds and themselves covered with earth on which the tiles rest.
Facing north, Cabaña Feliciana offers a panoramic view of the Andes. It is characterized by its fully glazed façade, designed by its light and geometric wooden structure. Light is invited into the interior of the building from sunrise and therefore throughout the day.
This creates complicity between materials; during the day, the light is absorbed by the façade, and the heat is stored for the night thanks to the adobe walls.
We find the use of the arch in different places in the construction: at the entrance that separates the main room from the bathroom, but also in small niches that mark the east wall of the house.
These openings, in addition to their practical storage function, offer volume and musicality to the wall.
The use of adobe is fully experienced, so the bed, nightstands, and storage spaces in the bathroom and kitchenette are made of this material, generating in Feliciana a compact unity between the living space and the storage space. The bathroom is divided into two blocks. The toilet is mainly a dry bathroom.
And on the other hand, the shower with the sink, which is complemented by an interior garden that gives the space an intense vegetal presence, this tray receives the drops of water that splash from the shower. The bathroom sink is made of carved stone, made by a local craftsman.
Between the toilet and the shower, in the wall that separates them, there are some glass bricks providing a dim and colorful light. Following a recycling and recovery approach.
With the same spirit, the stove that heats the house was built from an old gas cylinder. The central door and ventilation hatch provide ideal conditions for combustion in times of low temperature.
























