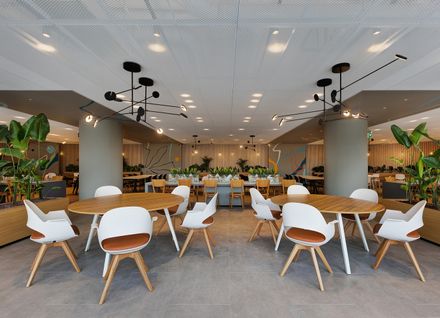
PELSAN Textile Office
INTERIOR DESIGNER
Kaan Gulkiran
ARCHITECT
Enver Kuda
PROJECT MANAGER
Hakan Gokduman
LOCATION
Vilna, Lithuania
PROJECT CONSULTANTS
Sinan Altincekic
CONTRACTOR
Oguz Bayazit Mimarlik
CONSTRUCTION MANAGER
Omer Faruk Cuhadar
LEAD ARCHITECTS
Ayca Akkaya Kul, Onder Kul
CATEGORY
Offices
MANUFACTURERS
Artema, Etna, Feltouch , Ha-hamama, Kale, Maiizen, Mou, Nel, SISECAM, TRİMLİNE, Terra
Pelsan Tekstil, a company under the Hassan Group, which is Turkey's first and only producer of breathable polyethylene film, providing services to the medical, hygiene, and insulation sectors, has a new headquarters designed by the Mimaristudio team.
The aim of the project was to create a living space suitable for the company's innovative, technological, and colorful world in the new working area, which is the heart of the new production facility.
Flexibility, variability, transparency, and experience were the main keywords that shaped the design of the space.
The project aimed to create a shared workspace, development, and living space that supports communication and interaction among employees by providing physical and social conditions necessary for creativity and productivity.
It was designed as an inspiring living space where Pelsan employees could develop themselves, socialize, share, and learn from each other.
The proposal prioritized well-being by creating a safe space that offers opportunities for collaboration, where employees who spend long hours indoors and depend on technology can be physically and mentally healthy and happy.
Mimaristudio also designed the facade. With an approach that takes into account the effects of the recent pandemic, the terrace floors that allow users to access open air are among the notable details of the structure.
With these living spaces planned at different levels of the building, which can be used for both work and socializing, a semi-transparent connection is established between the interior and exterior spaces.
This interface also enables a visual contact with the outside for the users of the space through its different-sized openings. Natural landscaping areas created on the facade interface allow controlled growth of greenery on the facade over time.
Employees were given the freedom to choose where, when, and how they work. Short break areas were planned where short meetings can be held while walking on the circulation axis that connects the administrative department with the engineering department.
To the extent permitted by the program, socializing areas, individual and collaborative work, meeting, and consultation spaces with different scales, functions, and forms were added to the entire floor for usage flexibility.
Furthermore, environmental friendliness and sustainability were also important components of the design approach.
In this context, 14 biophilic design routes and concepts such as "Nature in Space," "Natural Reminders," and "Nature of Space," included in the "biophilic design" approach, were featured in the project.
In addition to preventing sound transmission between closed rooms, suitable materials and products were chosen for the comfort conditions of open-area employees.
Here, the Feltouch-developed "Make-up" family of ceiling and wall acoustic products designed by Ayça Akkaya Kul, as well as the "Ra" acoustic lighting family used for the first time in this project, are among the prominent products in the space.
While linear and punctual technical lighting products were preferred in general lighting, decorative products were also included in the project. Especially, the "Sade" lighting, designed by Ayça Akkaya Kul and produced by Maiizen, which is handmade and produced with a double-walled technique by inflating, draws attention.




















