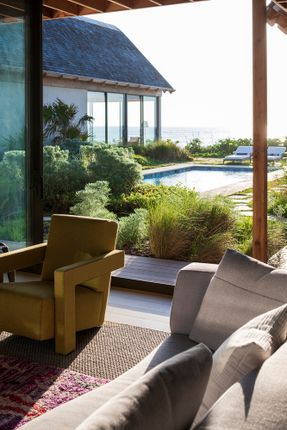ARCHITECTS
Brillhart Architecture
DESIGN CONSULTANT
Brillhart Architecture
LOCAL ARCHITECT OF RECORD
Garth Sawyer
PROJECT ARCHITECT
Darren Sawyer
PHOTOGRAPHS
Stephan Goettlicher, Brillhart Architecture
AREA
6700 m²
YEAR
2021
LOCATION
Bahamas
CATEGORY
Houses
Designed by Brillhart Architecture with assistance from Bahamian Architect of Record Garth Sawyer (and Project Architect, Darren Sawyer), this tropical residence forms a courtyard complex overlooking Pink Sands Beach in Harbour Island, Bahamas.
The site itself is defined by its deep lot featuring more than 70 mature palms and topography that slopes upward towards the water.
The buildings, spread out to form a courtyard condition, allowed for an unobscured path through the site that rises up and over the top of the dune, offering a dramatic sense of arrival.
The building complex is like a small acropolis, positioned at the highest elevation of the site, with the primary suite and a large outdoor room both fronting the ocean.
Given the long and narrow nature of the lot, a separate two-bedroom guest cottage was located on the lower part of the site, designed to take in the surrounding lush and tropical vegetation.
The inseverable architectural experience of living both inside and out was the focal point of and central design idea behind this project.
To realize this, the program was broken up into six different buildings, creating a tropical ecology of structures.
Each space offers distinct experiential qualities shaped by the immediate environment surrounding it (with varied orientations, views, landscapes, micro-climates, light, breezes, etc.).
The circulation was also fully exteriorized, with outdoor walkways or bridges connecting each space, so that the owners would have to walk outside – around a garden – to go from bedroom to kitchen, living to office, etc.
The area’s unpredictable weather was also a design driver.
To create outdoor spaces that accommodated shifting weather conditions, the design features an outdoor room that offers panoramic views of the beach, with 16 operable shutters that can capture easterly breezes or provide shelter from the sun; as well as a more protected outdoor kitchen space for dining and entertaining when the winds pick up.
Fundamentally tropical by design, each building is just one room deep, with dramatic vaulted ceilings that range between 15’ – 26’ in height.
Sliding doors and operable windows provide cross breezes; let light penetrate into the space; and offer views in all directions, including both the beach and the jungle views as you look west.
The design also seeks to marry vernacular references with the ideas of tropical modernism. Formally, materially and architectonically, the project references the old cottages found in the historic village of Harbour Island, with the gabled roofs clad in western red cedar shingles.
An innovative roof assembly also learns from the architectural ceiling details found in those cottages, with the exposed rafters and purlins.

























