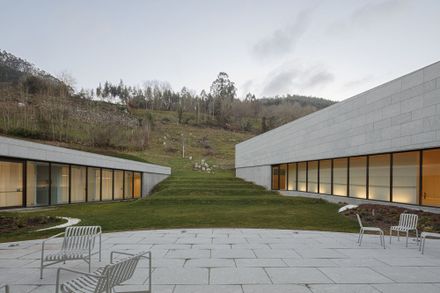Rock Art Center of Cantabria
LEAD ARCHITECTS
Miguel Huelga, Iria De La Peña
ARCHITECTS
Sukunfuku Studio
CONSTRUCTOR
José Manuel Gómez Illa
MECHANICAL ENGINEER
A6 Ingeniería Sl
STRUCTURAL ENGINEER
Estática Ingeniería Sl
CLIENT
Consejería De Cultura De Cantabria
LOCATION
Puente Viesgo, Spain
CATEGORY
Cultural Center
COLLABORATOR
Mónica Pérez
LANDSCAPE
Arantxa Zabalza
FACADE DESIGN
Akane Moriyama Studio
The Center is located on the slope of Monte Castillo, surrounded by the winding road that leads to the caves bearing its name.
The program required a relatively large volume, on a complex topography plot immersed in a landscape of great beauty.
The spaces are grouped into three differentiated blocks: reception and service area, exhibition area, and restricted area.
The three volumes are articulated and organized around a central courtyard, which distributes and connects the different rooms.
The resulting volume, in the form of a "C", faces the natural slope of the plot, closing the building and creating a "green tier".
The mountain thus becomes part of the program, becomes a protagonist and an articulating element of the building, inviting the visitor to go outside and acting as an extension of the center's outdoor activities.
Constructively, the building is divided into two blocks. The lower part is solved with concrete walls in the areas containing the terrain, while the facades facing the courtyard and access area are mainly glazed.
On this basis, the limestone roof is supported, which sews the three volumes together, folds and transforms into part of the facade, and generates a chromatic contrast, scale, and texture on the elevation.
The building integrates and dialogues with the natural environment surrounding it, establishing a relationship with the topography, and disintegrating its volumes to adapt to the environment.













































