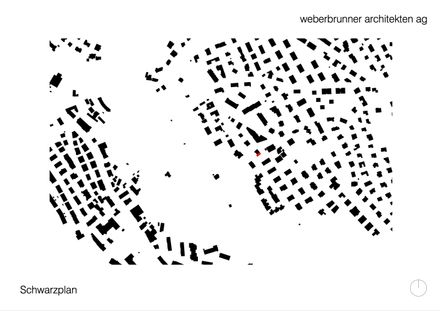B4 House Conversion and Extension
STRUCTURAL CONSULTANTS
Jansen, Abl Schweiz, Antikhaus Historische Fenster, Drummonds, Ehret, Euval, Farrow And Ball, Lacanche, Storama, Mensch Rolladen
PROJECT MANAGEMENT
Silke Geuer
PROJECT ARCHITECT
Britta Misdalski
PROGRAM / USE / BUILDING FUNCTION
House
CONSTRUCTION MANAGEMENT / DETAILED PLANNING
Tamas Ozvald
SITE MANAGEMENT
René Breuer
CATEGORY
Houses
BUILDING SERVICES
P. Schärli Und Partner Sanitärplanung Gmbh
LOCATION
Zürich, Switzerland
This single-family house is part of one of the oldest sections of Witikon, an outlying neighborhood on a panoramic south-facing slope with a view of Zurich.
The compact cubic building was built in 1927 and is characterized by the Heimatstil and neoclassical architectural forms.
The existing building has been restored, converted, and extended on the ground and basement floors with a new addition.
Improvements and better lighting of the top floor were achieved by enlarging the skylights and opening up the attic areas.
A spacious kitchen and a dining area are located on the extension's ground floor and a studio is in the basement.
An additional internal staircase in the extension connects the two levels and the lower garden area with the ground floor.
The extension was built as a 2-story steel skeleton structure on a reinforced concrete base.
Its filigree and industrial character come from the use of a window system made of slim profiles with outward-opening casements.
The wraparound window façade in the kitchen recalls a summer house.
A patio door opens onto a natural stone platform in the garden.
The historic building fabric was preserved, supplemented, and upgraded to suit new living standards, thereby conserving resources and retaining the aura of the old building.

































