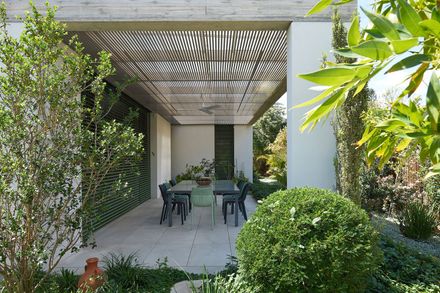MANUFACTURERS
Element Aluminium, Global Carpentry - Arkady Baskin, Metal World, Sade Mari
GARDEN DESIGN AND CONSTRUCTION
Karmona
SITE SUPERVISION
Elgal
CARPENTRY
Arkadi Baskin
METAL WORKS
World Of Metal, Sergey Kuzin
ENTRANCE DOOR
Lior Dahari
ALUMINIUM CONTRACTOR
Element Aluminium
CATEGORY
Houses
LOCATION
Yehud-monosson, Israel
This house was designed for a couple. Their request was for a small and cozy home, with large windows allowing them to enjoy the garden while still maintaining privacy, and keeping ample wall area for their art collection.
Exposed concrete is a dominant material as it was the owners’ dream to have, and green color serves as a contrasting color.

T +972 77 7001901 M +972 54 7525276
Daniel Arev Architecture
HaShikma St 24, Savyon, Israel



















