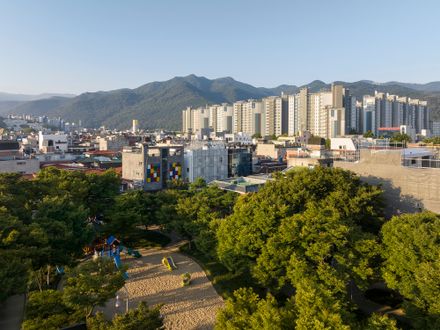Daegu Anchor Facility
PROGRAM / USE / BUILDING FUNCTION
Residential Neighborhood Facilities/class2 / Exhibition Hall
ARCHITECTURE
Ozh Arhitecture
LOCATION
Suseong-gu, South Korea
CATEGORY
Commercial Architecture
MANUFACTURERS
Intelsteel
AREA
399 M²
ELECTRICAL CONSULTANTS
Daekyung Engineering
ARCHITECTS
1990uao, Jadric Architektur
LEAD ARCHITECTS
Yoon Geunju, Mladen Jadric
ARCHITECTS
Na Jihye, Choi Hyungsun, Nikolaus Punzengruber, Jakob Mayer, Nerea Garcia, Federica Rizzo
MECHANICAL CONSULTANTS
Jungin Mec
STRUCTURE ENGINEERING
Hub Structure Engineering
Based on the master plan, we were tasked with designing a studio in Deulan Village within the cultural ground around Suseong Pond, one of the pillars of the spatial network.
The project involved renovating one of the multi-family houses around Deulan Children's Park.
Since the building used to be a residential facility, the parking space constituted the ground level. When it becomes a public facility, a parking lot is calculated differently, yielding more space.
So, it became a semi-outdoor space that protects from the elements. Our intention was to enable local residents to use it actively in conjunction with the park.
The infrastructure was designed to facilitate the outdoor use of certain features such as the library, the automotive battery chargers, the beam projector, etc.
The existing energy-inefficient shell was stripped, and the building was insulated with a lightweight exterior insulation system.
An additional shell was installed, constituting a double-skin made of an easy-to-install, easy-to-maintain aluminum-expanded metal panel.
It covers the existing windows but allows light and air to pass through. We stressed the possibility of opening and closing the individual sections.
We used materials and colors to connect the public space to the interior as if it were a continuation of the park. We wished to enable users and visitors to feel the continuity of the atmosphere of the space.
On the other hand, given that this is a public facility, there was a space usage dilemma, so we tried to increase the utilization of the interior space to encourage longer residences but, at the same time, to prevent people from wholly occupying the spaces for private use.
The existing building had different residential units, and the common areas on each floor of the stairs were not the same size.
Spatial integration was achieved by partially opening the public floor and the stairwell that connects the entire building into one space.
Buildings with a sense of cross-sectional openness, where sights and sounds are continuous, can instantly communicate with each other.
A network of interconnected public facilities in Suseong-gu around the park will improve the living environment in the residential block.
We salute Suseong-gu's commitment to efforts to turn public space into assets for sustainable vitalization, a key task of the urban regeneration project.
A park can be a yard that brings these activities together.
We hope further initiatives will follow to create a safe walking environment while accommodating parking around one-way streets.























