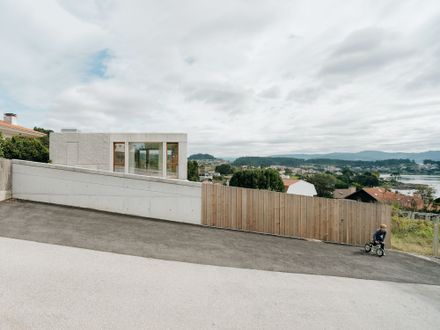Single-Family House in Carabuxeira
LEAD ARCHITECT
Manuel Carbajo Capeáns Y Celso Barrios Ceide
ENGINEERING
Obradoiro Enxeñeiros
LOCATION
Sanxenxo, Spain
CATEGORY
Houses
AREA
170 M²
YEAR
2020
PHOTOGRAPHS
Luis Díaz Díaz
ARCHITECTS
Carbajo Barrios Arquitectos
DELINEATION
David Camiño Quintela, Laura Pardo, Beatriz Asorey, Alejandro Calviño Pérez
STRUCTURAL CALCULATION
Ameneiros Rey | Hh Arquitectos
TECHNICAL ARCHITECT
Enrique Martínez Carregal
It takes its name from a little beach placed at the foot of the southwest slope of the Alto de Chan de Gorita (a megalithic complex over 4.000 years ago), an enclave of great landscape value.
In this location, a small house is demanded, a refuge, of adjusted dimensions, raised as an open common space connected to the exceptional views that the plot has.
A container is projected that, starting from a main space that recognizes the topography on which it is located, raised to the exterior, both in close relation with the plot (living room, garden) and in the distance of the west views (Ría de Pontevedra).
From the central space (live-walk-cook), new spaces are created with an intention of complementing it (bathroom), with scale and dimensions that are adapted to its uses.
As a volume, the purpose is to encourage landscape integration, making diffuse limits, connecting to the closing walls, and using a range of materials that appears in the environment nearby.
























