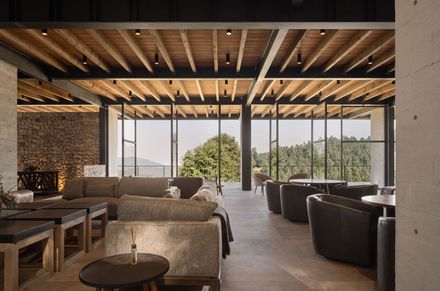Piedra Grande Equestrian Club House
PROJECT MANAGEMENT
Alfredo Ramirez, Victor Hernandez
STRUCTURAL ENGINEERING
Gabriel Alvarez
MANUFACTURERS
Autodesk, Kohler, Mcnee
LEAD ARCHITECT
Juan Pablo Ramirez Capdevielle, Pablo Germenos
LOCATION
Mexico
CONSTRUCTOR
Grupo Argo
CATEGORY
Stable, Houses
The clubhouse of Piedra Grande Equestrian Center is located on a privileged eight-hectare land surrounded by forest in the State of Mexico.
The equestrian complex has different spaces designed for the development of equestrian sports and equine care, including 110 two-level stables, sand tracks, gravel paths, and green areas.
The project seeks to alter the site as little as possible, using materials such as stone and wood, and seeking a contemporary language that is also appropriate for the context.
The distribution of the clubhouse is mainly governed by a central courtyard that creates an atmosphere that invites contemplation of the landscape framed by stone walls that also divide and create a transition of access between the public and private space.
From the beginning of the design process, we sought for the project to be developed under a structural rhythm that could create a reticular and simple building.
Due to the soil type, we decided to opt for a system of structural modules based on steel columns and beams that define the skeleton and shape of the building, thinking that in the future the roof could be habitable for different events.
On the other hand, the concrete and stone walls represent the sobriety and purity of the materials used to separate the different spaces, including the textured local marble that we used for the pavement.
The climate was very important for the design, which is why we chose to separate the house from the stone retaining wall, in order to have cross ventilation during hot seasons and to take advantage of sunlight during the day.
The opening to the valley and mountains was one of the design priorities sought when carrying out this project, taking advantage of the sloping topography to integrate the large cantilevered terrace that allows for views of the surroundings, also integrating the high ceiling to adapt to the scale of the development.






















