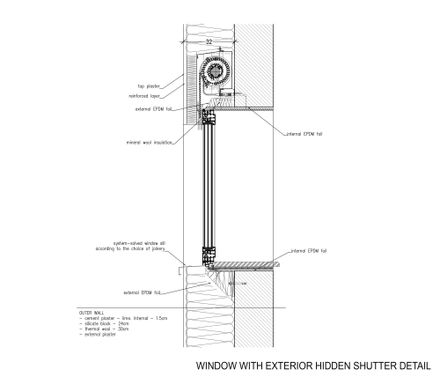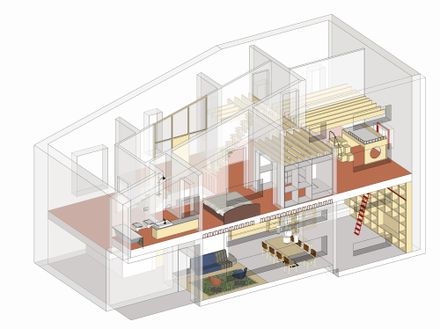Zosia's House
PHOTOGRAPHS
Kroniki.studio, Perspektywa, Piotr Andzel
ARCHITECTS
Ifa Kamil Domachowski Ifagroup
AREA
275 M²
LOCATION
Gdansk, Poland
YEAR
2022
ARCHITECT
Karolina Wood-domachowska, Maciej Busch, Adrianna Jemioł
CATEGORY
Houses
LEAD ARCHITECT
Kamil Domachowski
INTERIOR DESIGN
Jakub Brzuchański
The project, carried out by architects from the IFA Group, is located in one of the residential estates of single-family houses in Gdańsk. The architecture of the new houses in the area is highly diverse in terms of spatial order and aesthetics.
Proportions for the building were drawn from the surrounding environment, and the color of the facade was inspired by the colors of the land on which the house stands.
The design aimed to simplify the form of the building, eliminating unnecessary decorations. Every decision made during the design process has its own rationale.
The entrance to the plot is located from the south. In its central part, there were already fruit trees growing.
Everything was successfully achieved in cooperation with a very aware and open-minded Investor, who actively participated in the entire process. The owner also had her own guidelines.
The kitchen, dining room, and living room were to be spacious, and open to each other, but without unnecessary space. Additionally, the kitchen was to have a window facing the street.
The windows were to resemble paintings but without excessive glazing. The owners attached great importance to terraces as separate rooms, and it was also important not to overheat the rooms.
And so, in accordance with the list of guidelines from the Owners, these three rooms became the center of the house. Equally important is the family playroom, which also serves as a reading room.
As for window exposure to light, large windows facing south are not always beneficial for the functioning of the house.
It is easier to heat up the building, but much more difficult to cool down from overheating. Such a process requires much more energy.
Windows in this project 'control' daylight. Additionally, they serve to frame the views - they are oriented upwards to see the sky, or towards the ground to enjoy the view of greenery.
After entering the house, straight ahead is the bathroom. It has been designed in an unconventional way, with its door hidden in the stair line.
The stairs leading to the upper floor are integrated with the bathroom door, creating a cohesive image," adds the architect.
The sitting room, as always well-organized and clean, serves as a welcoming space for guests and features a seating area with extended stairs leading to the upper floor.
The owner mentioned that she often played on the stairs during her childhood and remembered it as a pleasant association. When designing this house, the architects focused on natural colors and materials.
This included the use of sand-cement plaster impregnated with a colorless solution. The ground floor ceiling was made of raw ceramic blocks, in their original form.
Seeking logic in every decision, the top of the ceiling above the ground floor was finished with a resin-based ceramic color as a separator delineating the different levels.
The structural and material solutions of this house intersect with each other, as well as between the floors.






























