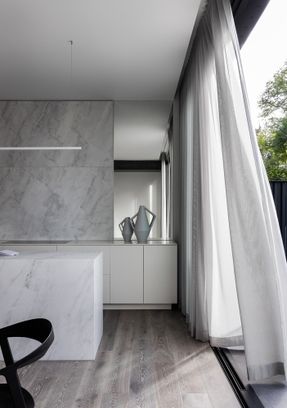LOCATION
Brighton East, Australia
CATEGORY
Houses
Avenue transformed an underutilized site within an activity center into 9 contemporary dwellings offering greater housing diversity and accessibility.
Traditional row typology, set around a heavily landscaped common mews was elevated to create a subtle distinction between dwellings by incorporating familiar pitched roof forms and layering to allow owners to identify and connect with their individual residences.
The exterior palette of standing seam zinc cladding and charred timber is continued internally in the form of deep-toned paneled walls and polished plaster, blurring the boundary between inside and out.
A deliberately restrained and muted material selection allows the punctuation of landscape and light to enrich the spaces.
Animated roof forms, large windows, and directional screening solutions afford maximum daylight into the habitable spaces, whilst maintaining internal privacy and offsite amenity.
From the generosity of outdoor space, established landscaping, and internal volumes, Avenue is a unique and premium offering within the market.

















